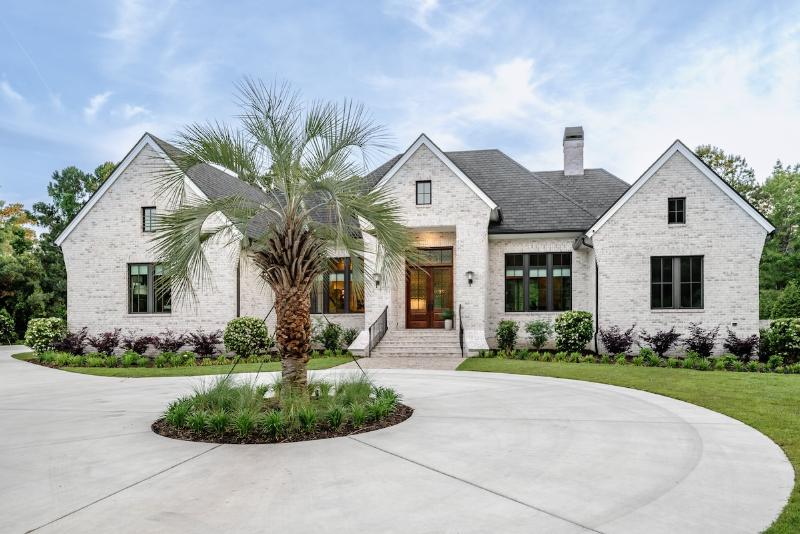Turning a House into a Home: The Art of Interior Design & Customization
Introduction
When you see a beautifully designed home, it’s easy to admire the final product—the carefully curated furniture, the soft glow of the light fixtures, the seamless blend of colors and textures. But what you don’t see is the journey to get there. That’s where our team comes in.
This particular home was a brand-new build, a blank slate that needed warmth, functionality, and personality infused into every space. Our role was to help the homeowner, a long-time client of ours, turn her architectural plans into a truly livable, elegant space. We worked on everything from exterior finishes to the smallest decorative accents, ensuring each element complemented the overall vision. Here’s how we did it.
The Foundation of Design – Exterior Coordination
The design process started long before furniture was placed or artwork was hung. We began with the exterior—selecting materials that would set the tone for the entire home. The homeowner wanted a modern French country feel, which meant we needed to find the right mix of textures and colors.
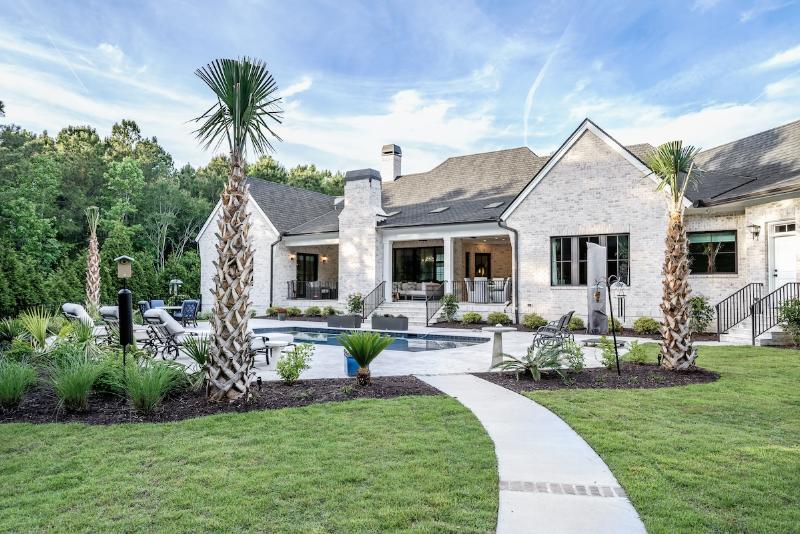
We coordinated the stone flooring on the porch with the brick, the ceiling beams, and the roofing materials. Every detail had to work together harmoniously. We also selected the outdoor furniture, designing a U-shaped sectional around the television and incorporating a dining area, a sitting space, and a barstool setup around the outdoor kitchen.
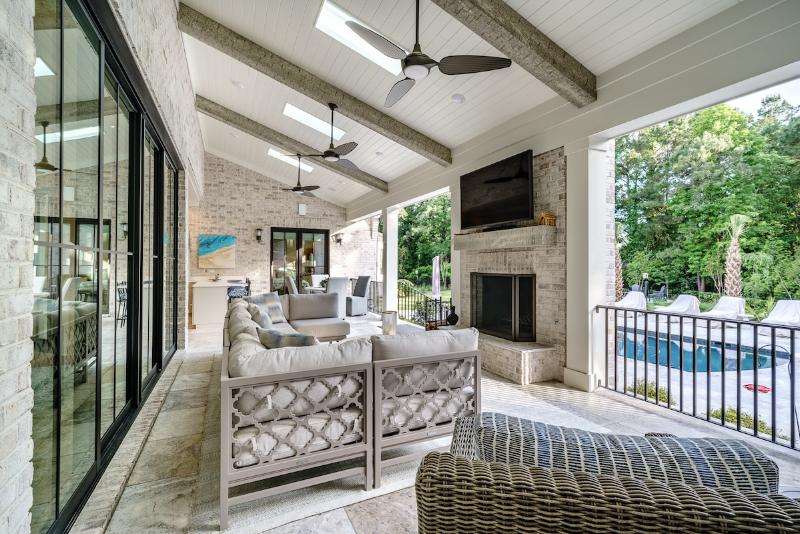
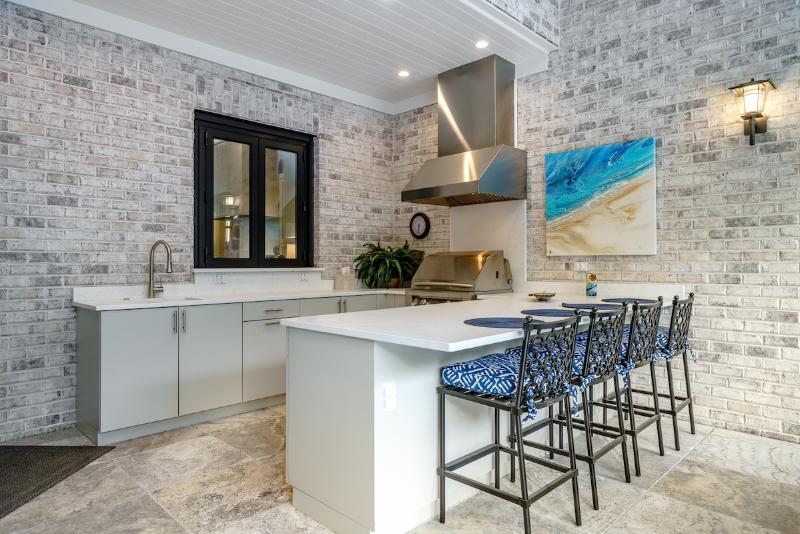
We coordinated the stone flooring on the porch with the brick, the ceiling beams, and the roofing materials. Every detail had to work together harmoniously. We also selected the outdoor furniture, designing a U-shaped sectional around the television and incorporating a dining area, a sitting space, and a barstool setup around the outdoor kitchen.
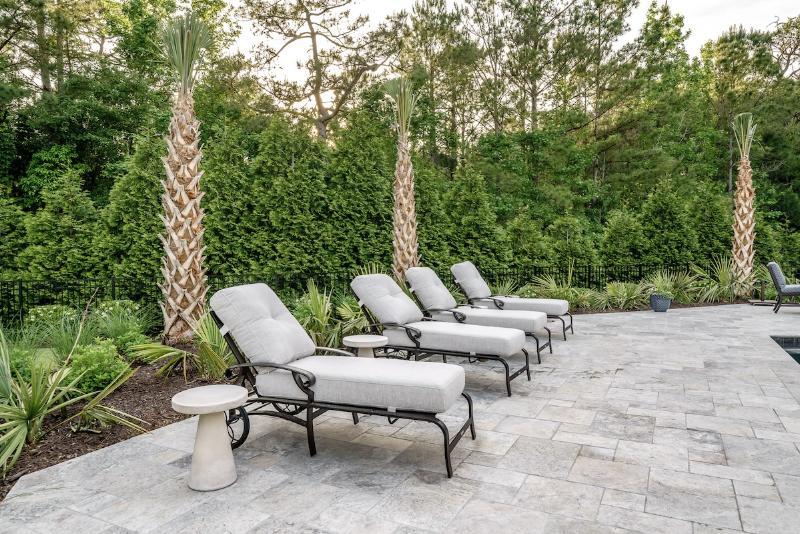
Covered Porch
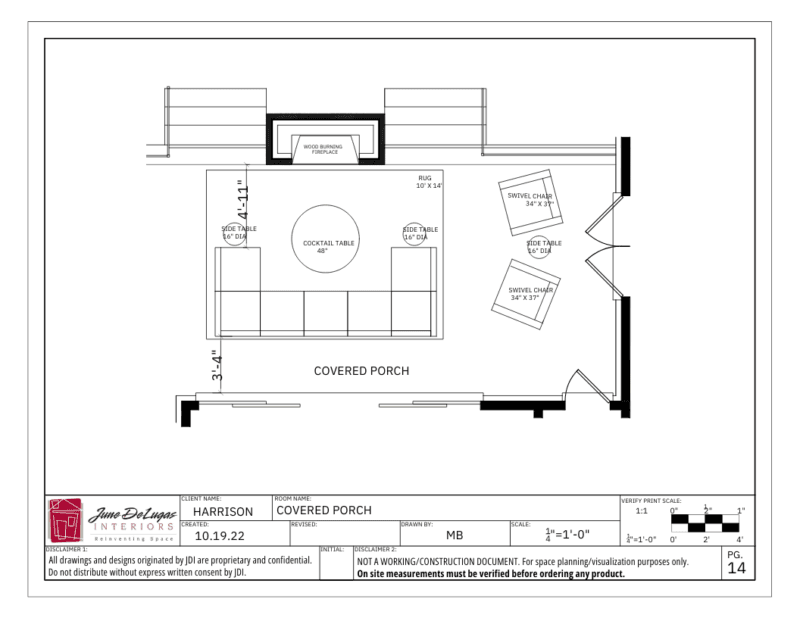
Outdoor Kitchen
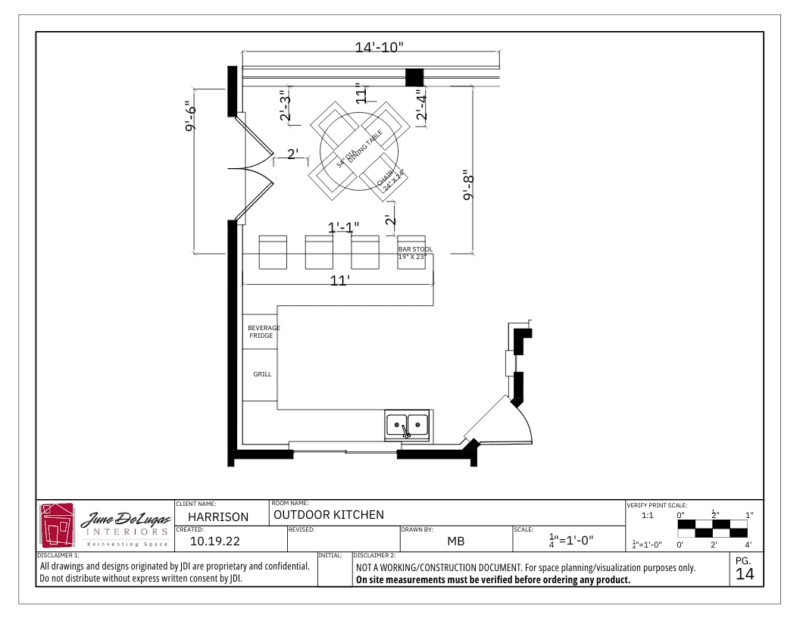
Setting the Tone – Lighting and Fixtures
Lighting plays a crucial role in the overall feel of a home, and for this project, we carefully selected and coordinated an extensive collection of high-end fixtures. We worked inside and out, ensuring every light added to the home’s understated elegance.
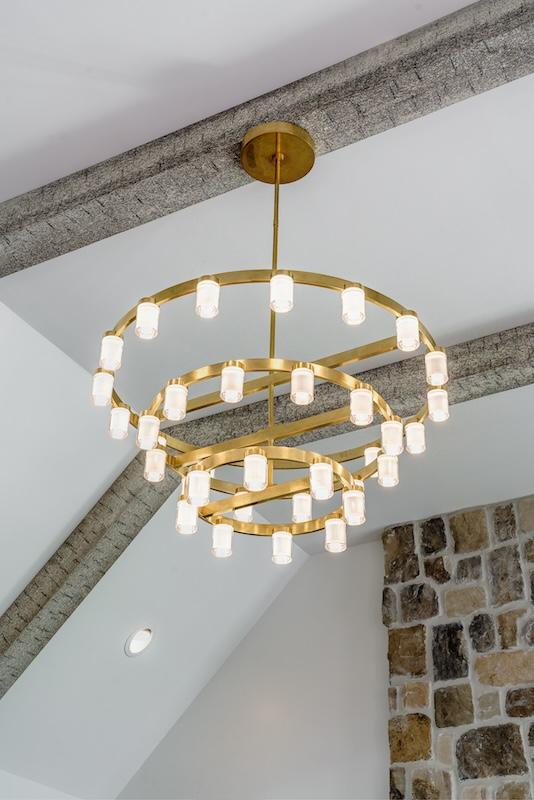
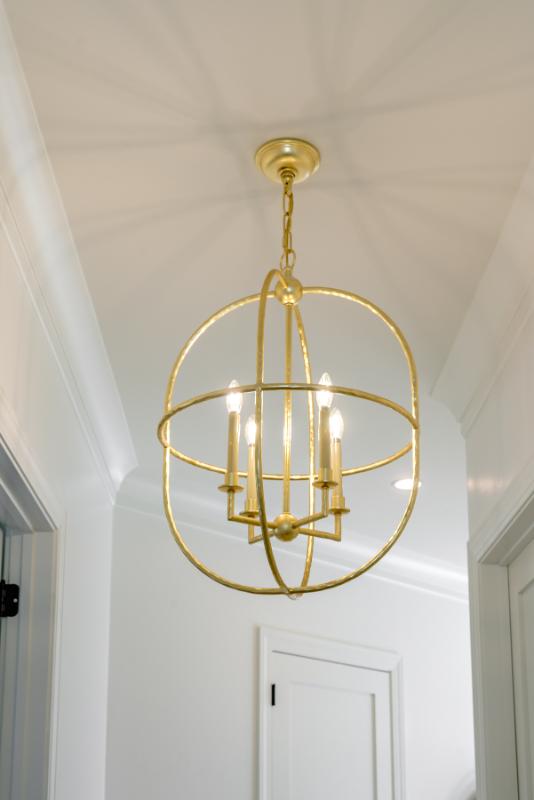
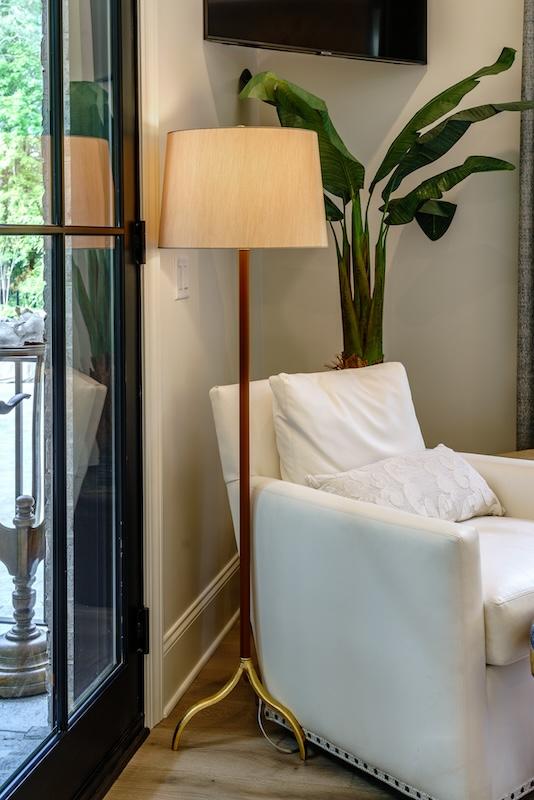
The homeowner had a clear vision—she wanted lighting that felt sophisticated but not overwhelming. We sourced fixtures that would provide warmth and ambiance, balancing the modern elements of the design with the French country charm. The result was a cohesive flow from one space to the next, with lighting that enhanced the home’s architectural features rather than overpowering them.
Personal Touches – Custom Interiors
Once the foundational elements were in place, it was time to bring the interiors to life. This is where we focused on creating warmth and character through textures, fabrics, and colors.
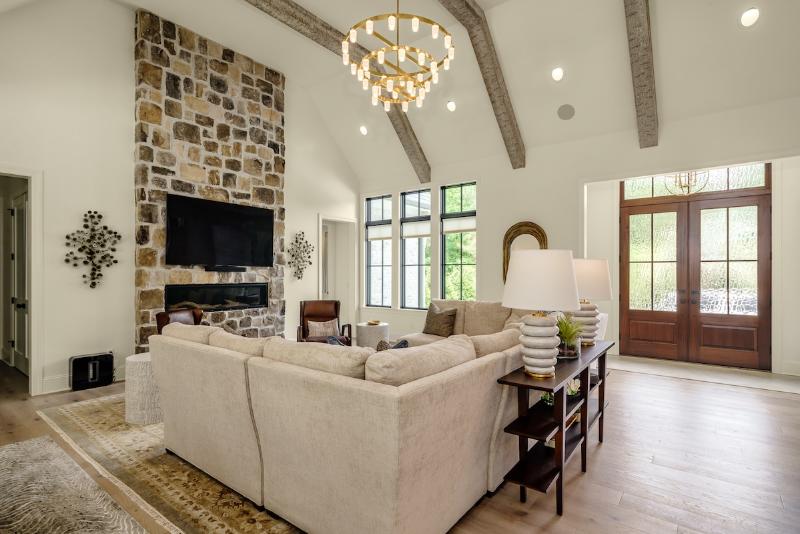
The main living area is open and filled with natural light, seamlessly connecting to the kitchen. We carefully curated furniture, rugs, and accessories—such as lamps and decorative pieces—to create a cohesive and inviting space that feels both stylish and comfortable.
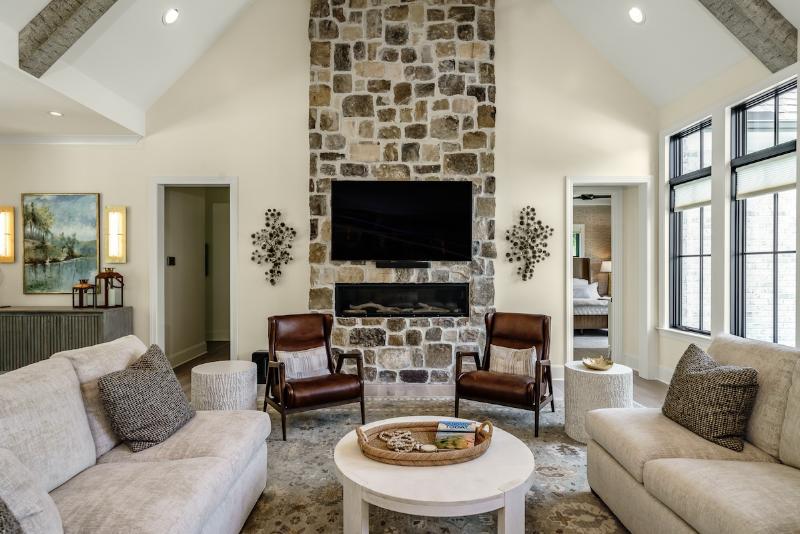
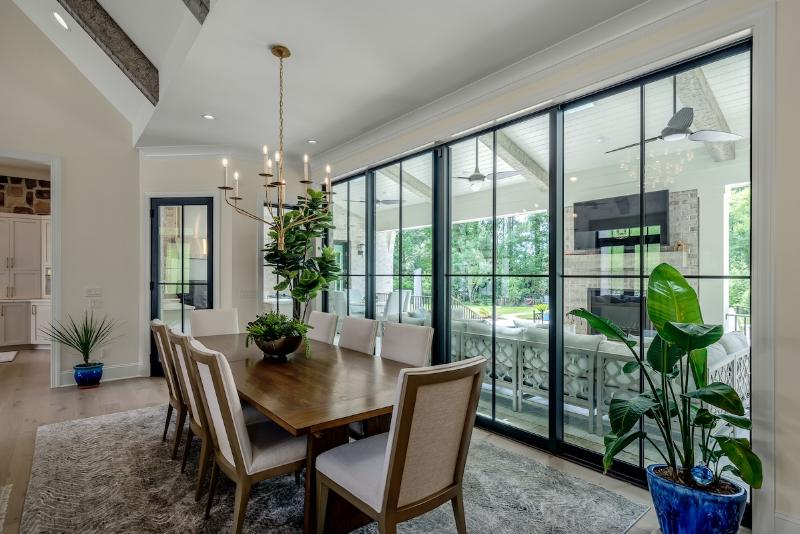
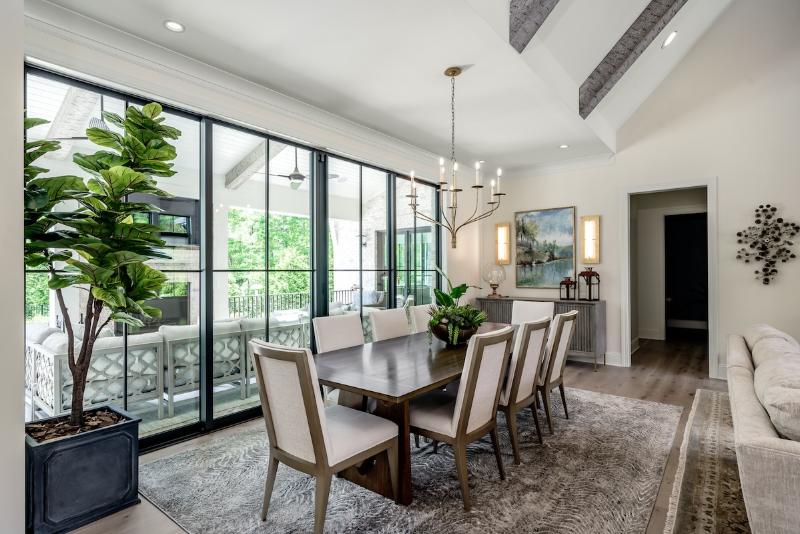
The homeowner wanted furniture that felt curated rather than showroom-perfect, so we sourced unique pieces, from custom dining tables to accent chairs that added personality. The artwork and decorative accents were also handpicked to reflect her style, creating a home that felt both luxurious and deeply personal.
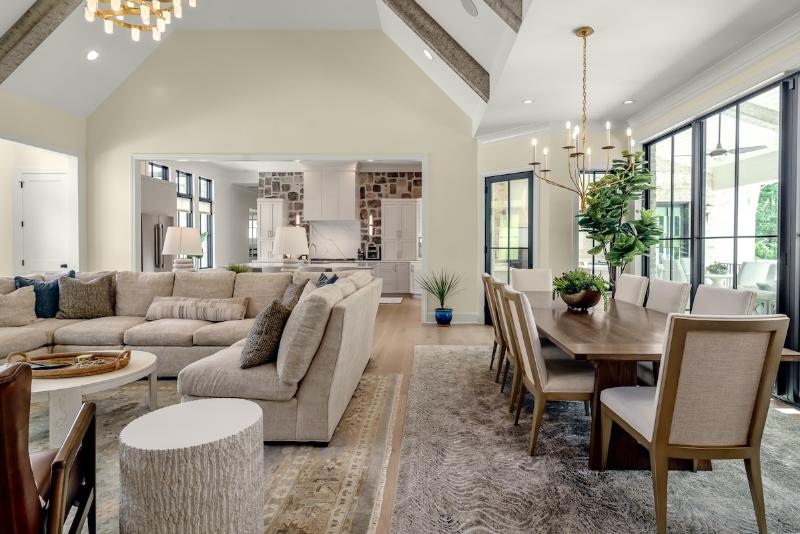
Great Room
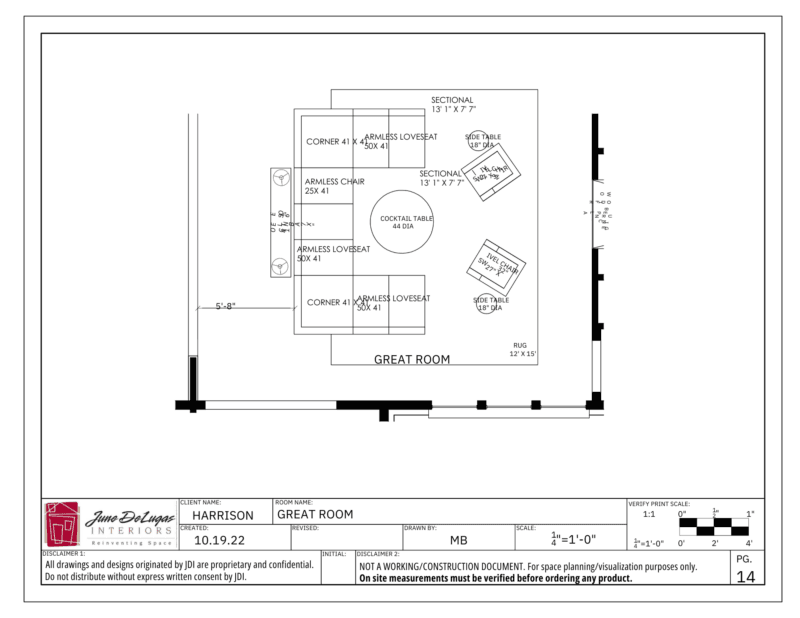
The Heart of the Home – The Kitchen
The kitchen was a focal point of this home, and our job was to ensure it was both beautiful and functional. We worked closely with the homeowner to select finishes, from the quartz countertops to the cabinetry hardware. Placement of every element was considered—from the island layout to the backsplash design—to create a space that was not just stylish but also practical.
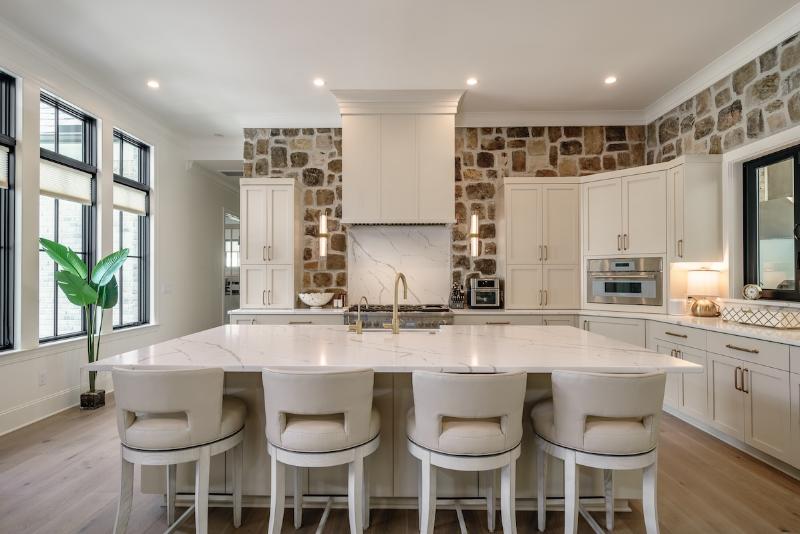
One of the unique features of this kitchen was the pass-through window to the porch, allowing for seamless indoor-outdoor entertaining. This was something the homeowner had envisioned, and we helped bring it to life by selecting the right window style and finish to blend with the rest of the kitchen.
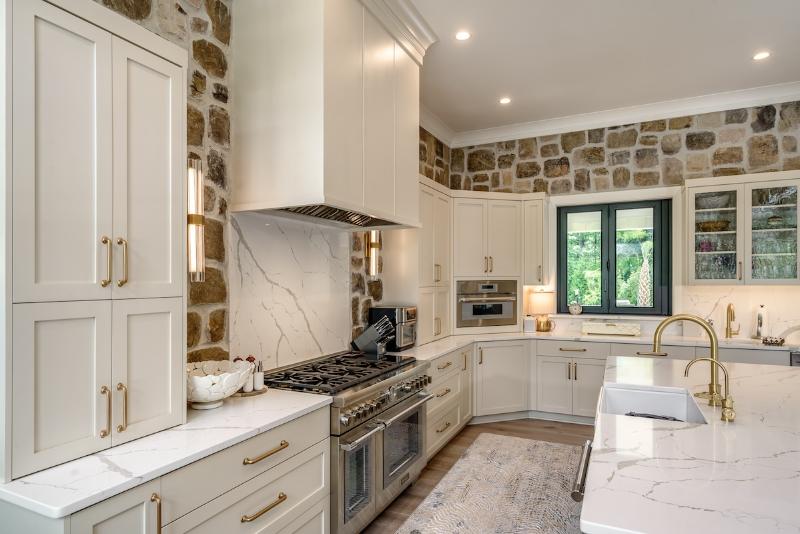
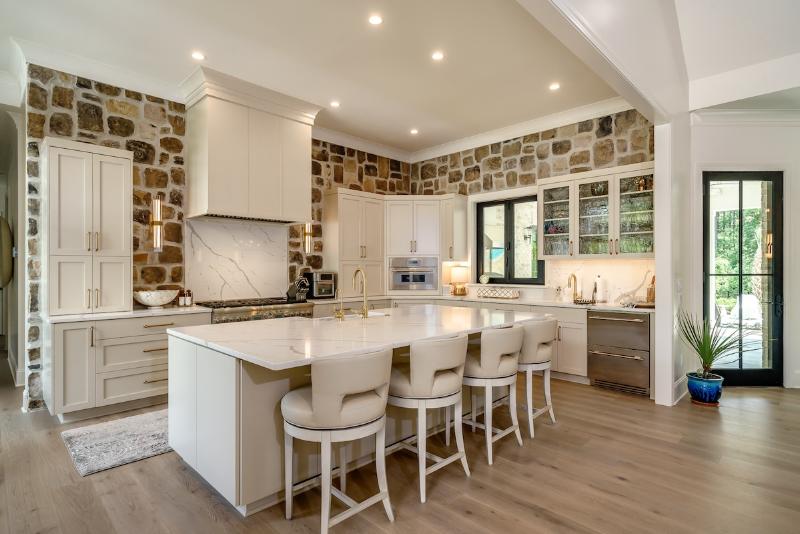
Beyond cabinetry and countertops, we also helped with furniture selection. The barstools, dining chairs, and even the rug beneath the dining table were carefully chosen to tie everything together.
Dining
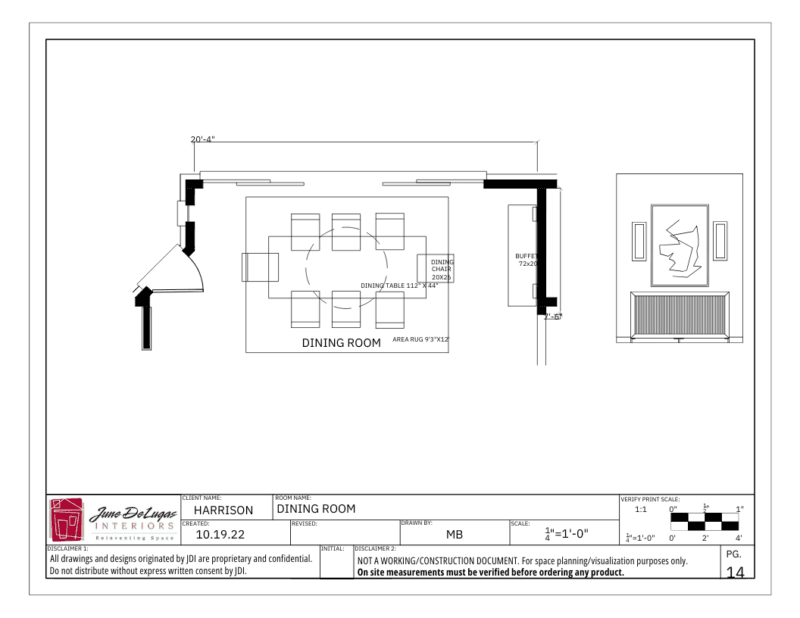
A Home for Every Purpose – Living and Entertainment Spaces
Creating a home that feels both spacious and inviting is an art. This project had large, open-concept areas that needed to be visually connected while maintaining distinct functions.
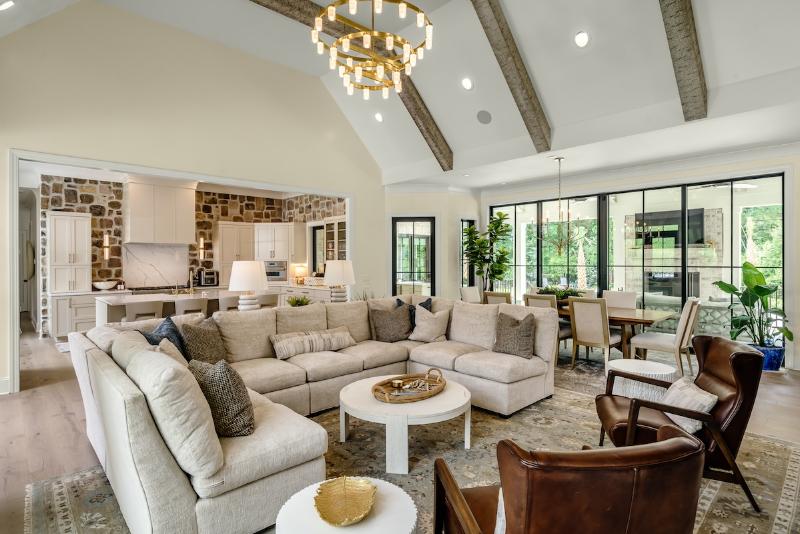
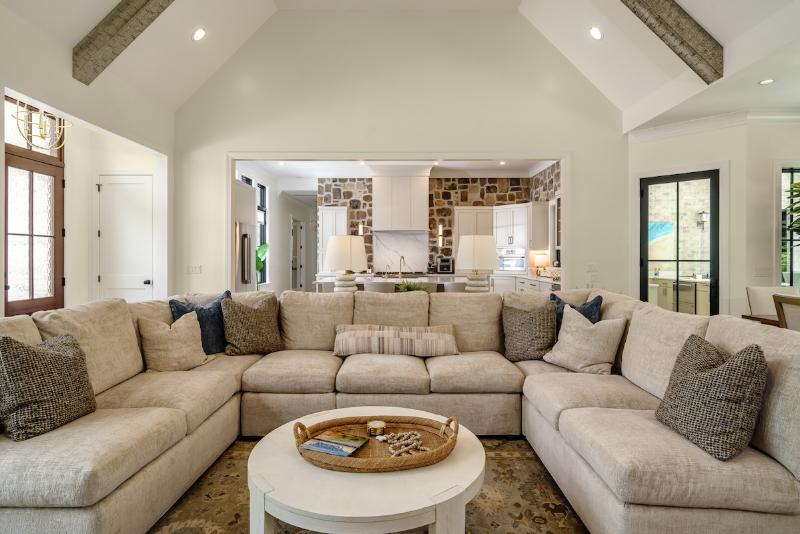
For the main living area, we designed another U-shaped sectional to maximize seating and create a cozy atmosphere. Every element, from the throw pillows to the area rug, was carefully coordinated. We also sourced and placed all the lamps, artwork, and decorative accents, ensuring the space felt layered and complete.
One of the challenges was an odd-shaped entertainment room that needed to accommodate a pool table. We worked around the layout constraints to find the best arrangement, ensuring the furniture, rugs, and accessories worked harmoniously within the space while leaving ample room for gameplay.
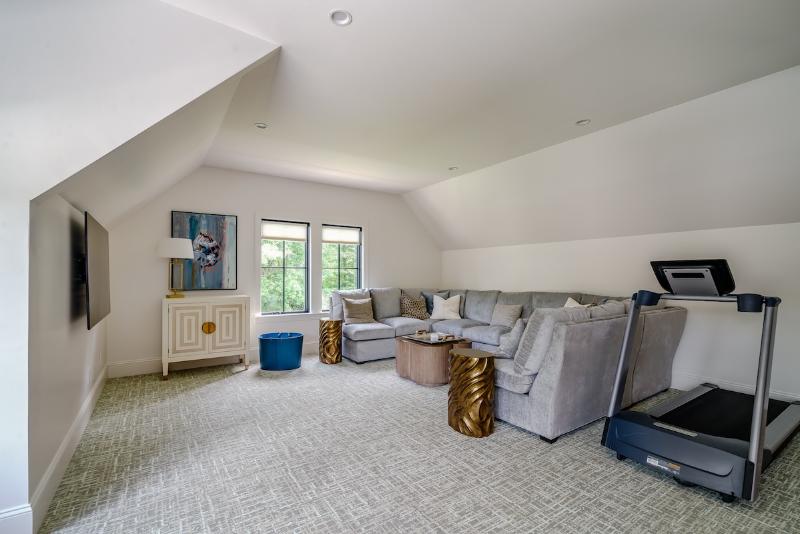
Bonus Room
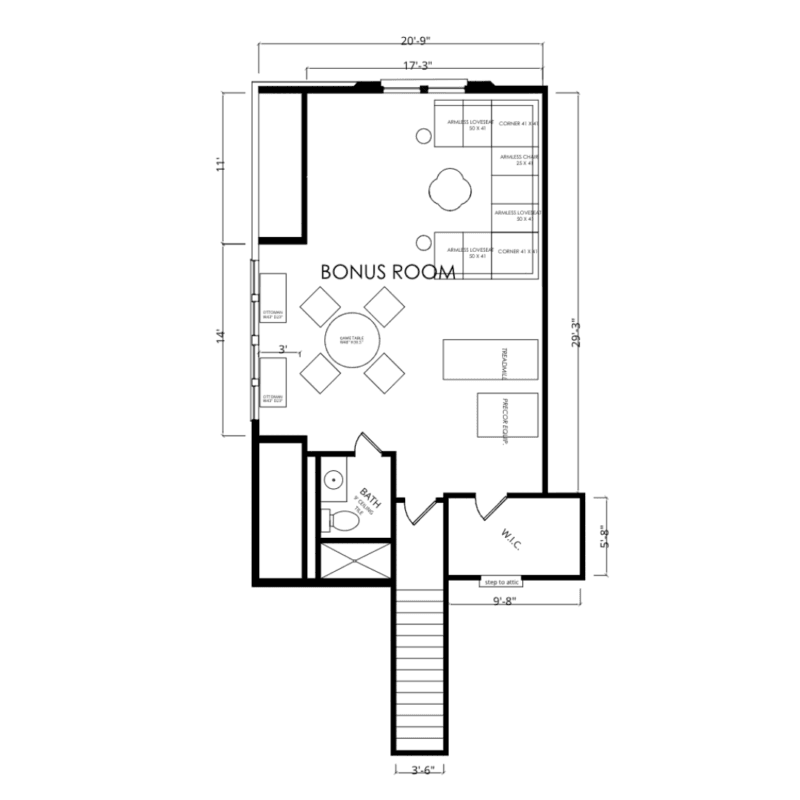
Luxury and Comfort – Bedrooms & Bathrooms
A bedroom should feel like a retreat, and that’s exactly what we aimed for in the master suite. We designed custom bedding, selected drapery that added softness and privacy, and coordinated all the furniture. The drapes were taken up to 120 inches to create an elegant, floor-to-ceiling effect, drawing the eye outward rather than upward.
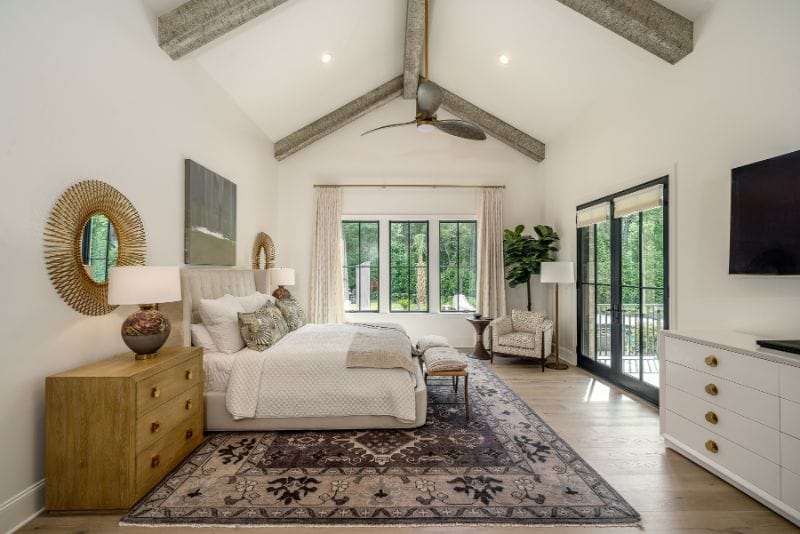
Throughout the home, we installed remote-controlled blinds, adding both convenience and sophistication. In the bathrooms, we selected wallpapers, vanities, and light fixtures that enhanced each space’s aesthetic while maintaining functionality.
Harrison – Master Bedroom 1
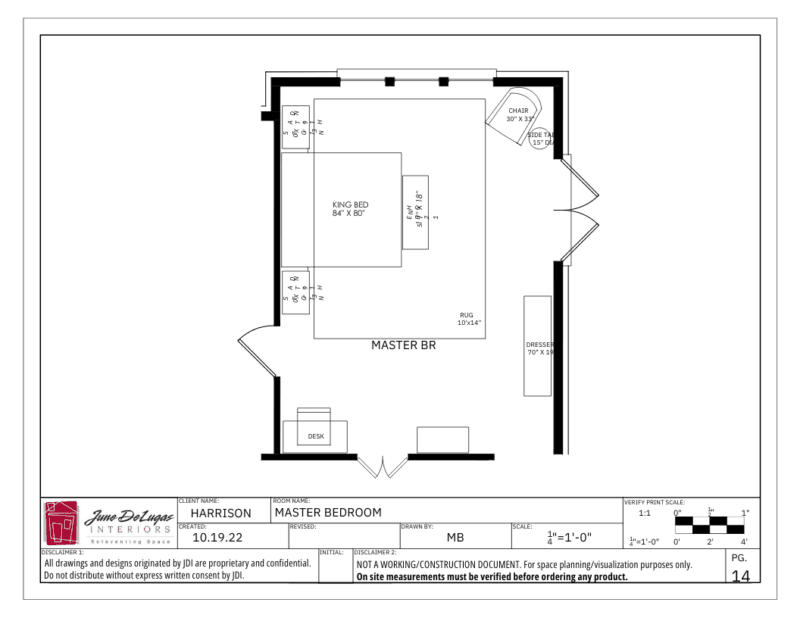
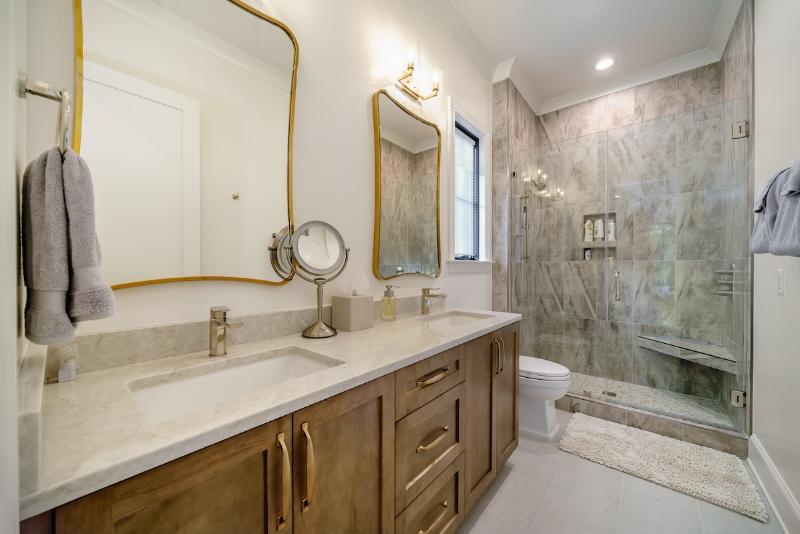
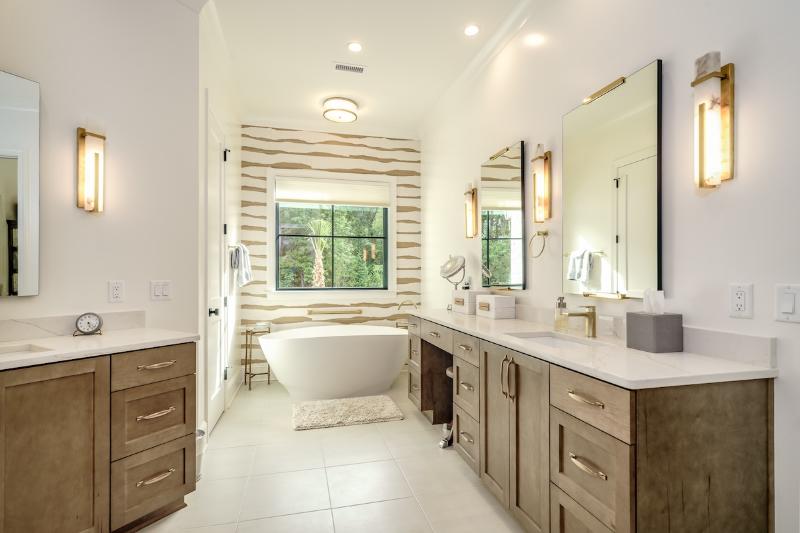
Bath
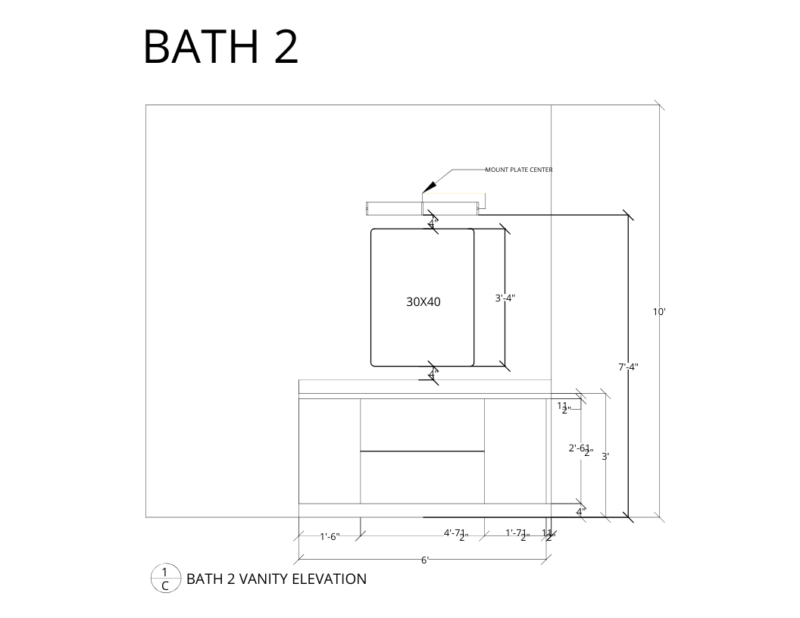
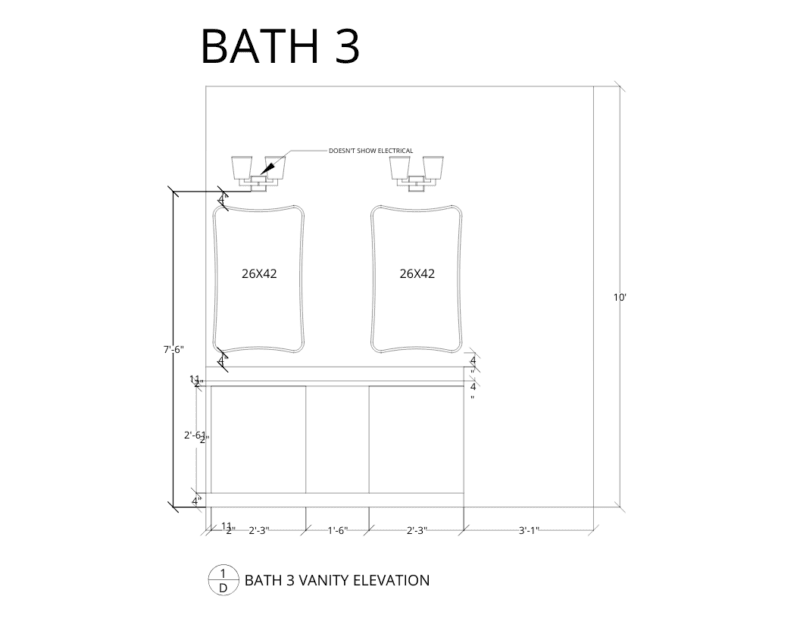
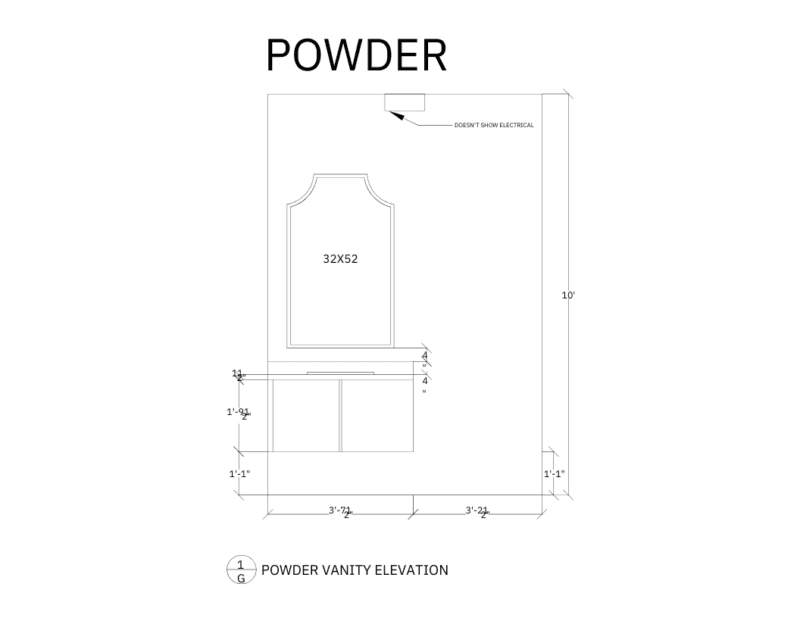
For the guest bedrooms, we took the homeowner’s request for a “soft blue” and built a serene, welcoming space around it. Everything from the rug to the dresser was selected with this color palette in mind, ensuring a cohesive look.
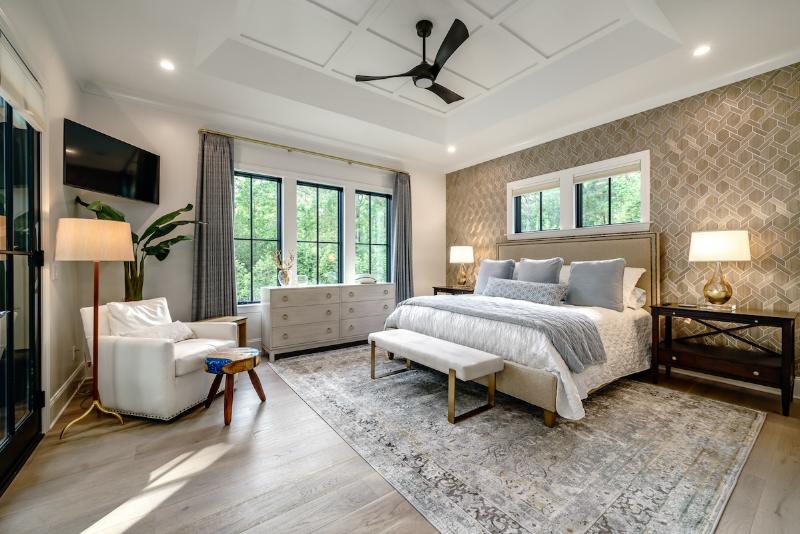
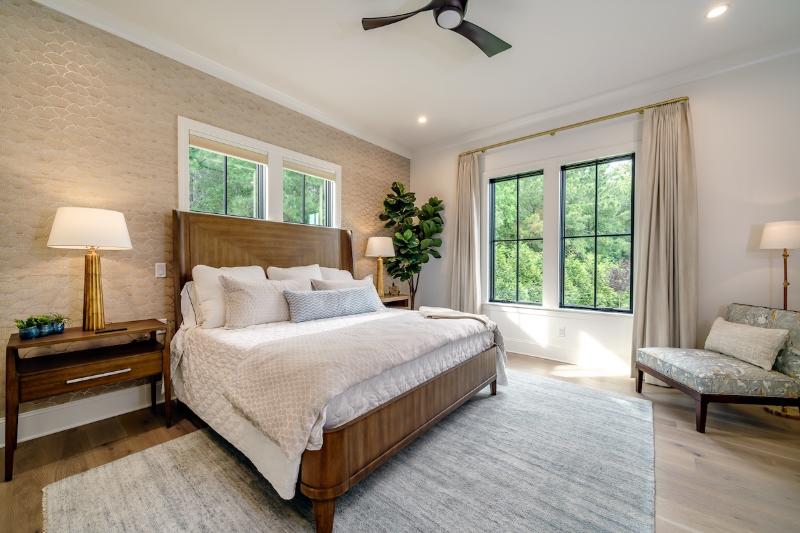
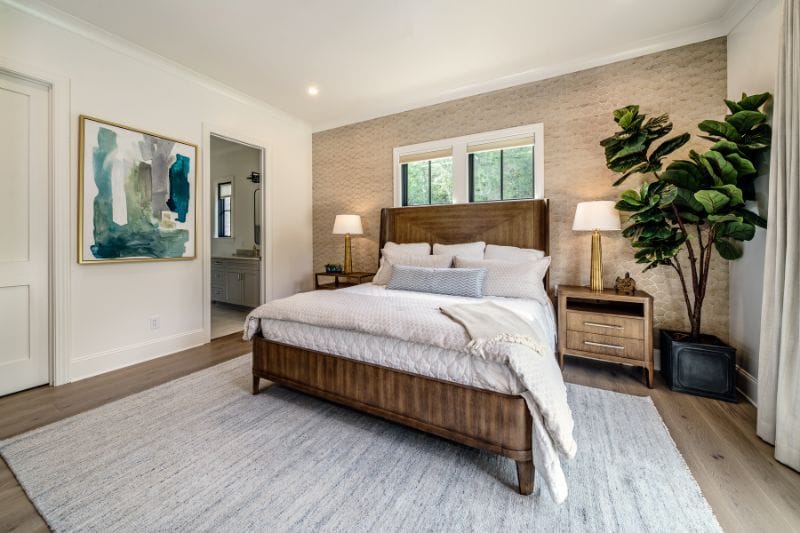
Harrison – Master Bedroom 2
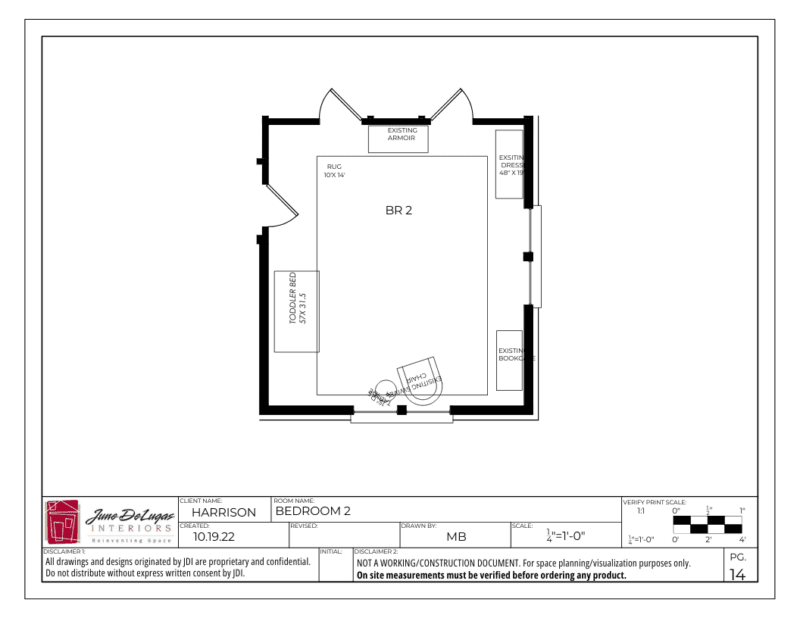
Harrison – Master Bedroom 3
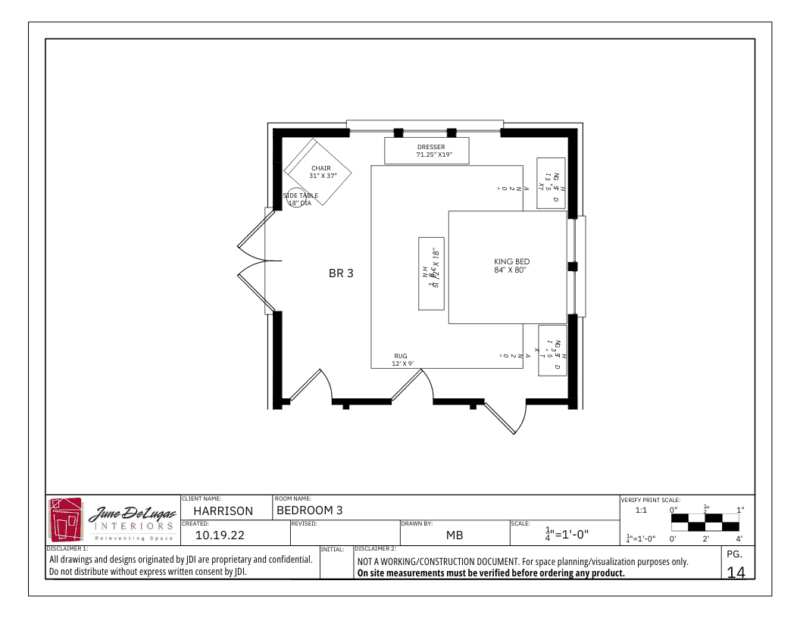
The Power of Customization – Working with a Designer
A project of this scale takes time—two years, in this case. But the investment in thoughtful design pays off.
Throughout the process, we worked closely with the architect, making adjustments as needed to ensure the space functioned as beautifully as it looked. The homeowner trusted us to make the right decisions, and that level of trust allowed us to refine every detail to perfection.
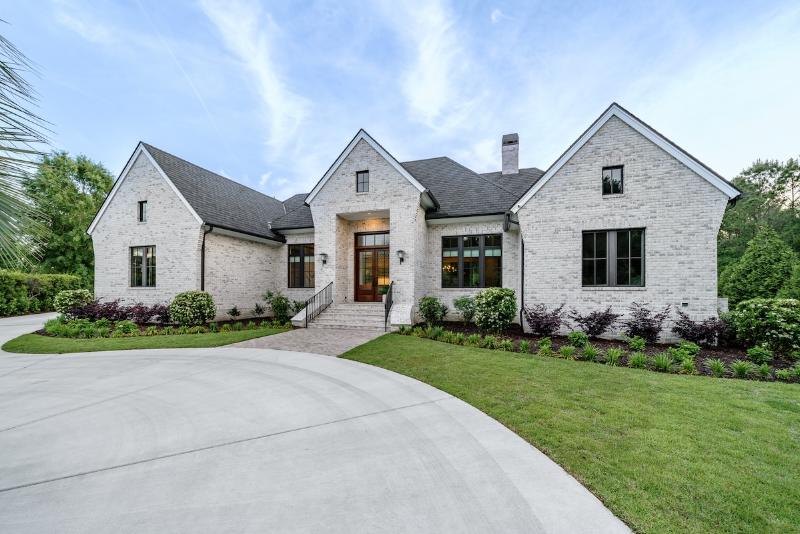
Designing a home isn’t just about filling it with pretty things—it’s about understanding how the homeowners will live in the space and making sure every element supports their lifestyle. From choosing the right-sized furniture to ensuring the perfect lighting balance, our role was to bring their vision to life in a way that was seamless and stress-free.
Conclusion
Turning a set of architectural plans into a warm, inviting home is a process that takes time, expertise, and a deep understanding of the homeowner’s needs. For this project, every finish, fabric, and fixture was chosen with intention, ensuring that the final result was not just a house—but a home.
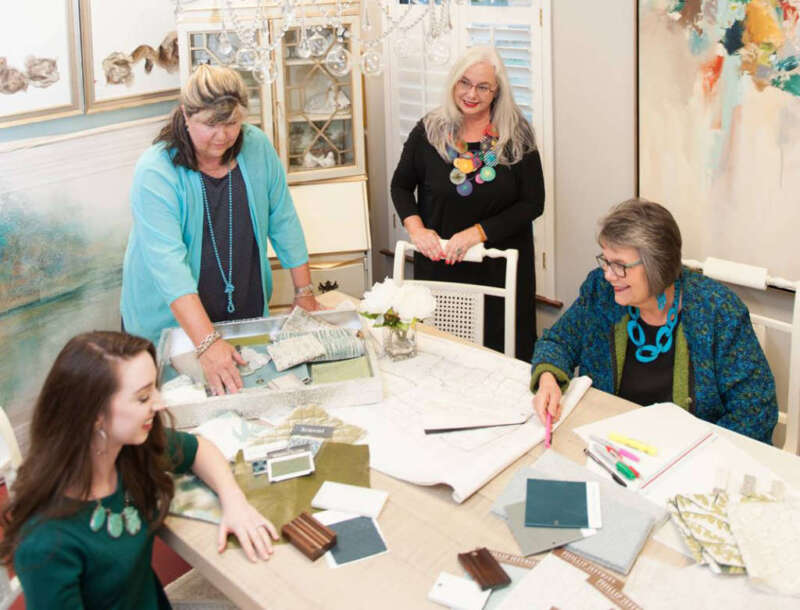
Our team takes pride in this level of detail, knowing that a well-designed space can enhance daily life. Whether it’s a custom-made dining table, a perfectly placed light fixture, or a thoughtfully selected wallpaper, it all comes together to create something truly special.
If you’re embarking on a home build or renovation, remember that the finished product is only as good as the planning that goes into it. And that’s where we come in—helping you turn your house into a home, one carefully considered detail at a time.

