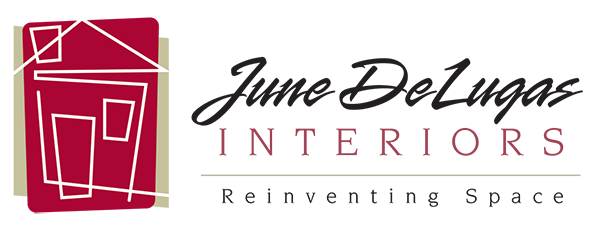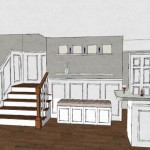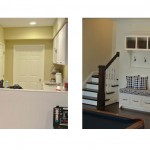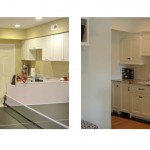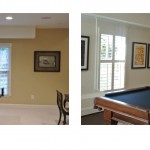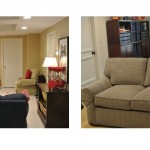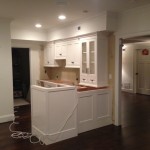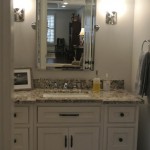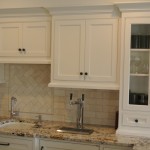An existing client asked us to come up with a rendering and plans for his basement. He and I sat down to come up with a list of how his family would use the space. There was a pool table and carpet that was original to the house, which he said was l7 years old. Also, the family cat loved the carpet, if you know what I mean. There was also an existing wet bar, kitchenette, a large connecting area where they wanted to create seating for adults, a sleeper sofa for guests, and a play area for their two children.
First on the list: hardwood flooring, new kitchen cabinets, additional moldings, new furniture and rugs throughout, and a new paint color. There was also a full bath that we included in the remodel. We decided on very light colors all the way through with accents of blue. We custom made three rugs to fit each individual area, including the pool table area. There were some blips in the process like when my client changed paint companies from the one I chose because his painter told him he could save $200 on paint. You have to be very careful with matching paint colors with competitor companies. The bases are different and unless they are computer matching a painted sample, it is darn near impossible. My client ended up spending more than the $200 buying samples and painting sample strips on the walls all over the basement. He called me several times to see which one I liked best. We finally decided on one of the colors and as you can see it turned out great with the design that is better for the family and smart solutions that fit all of their needs.
Click the images below to see enlarged before and after photos!
