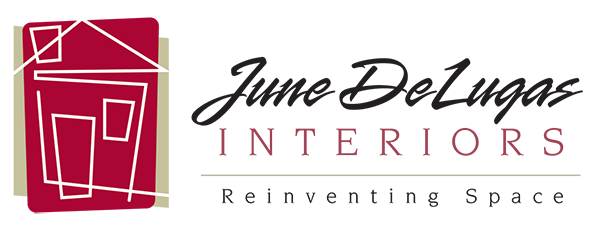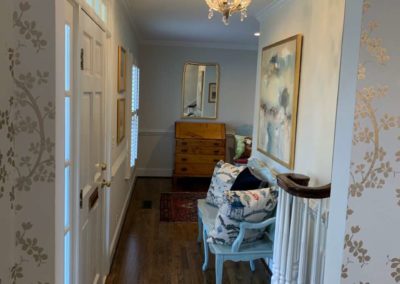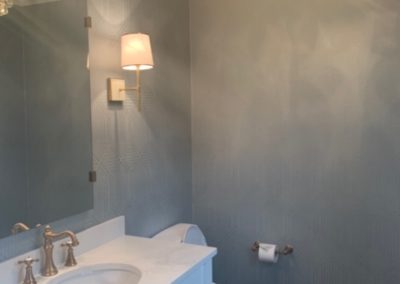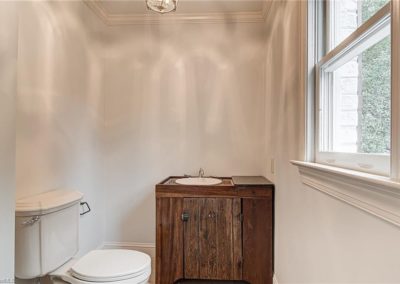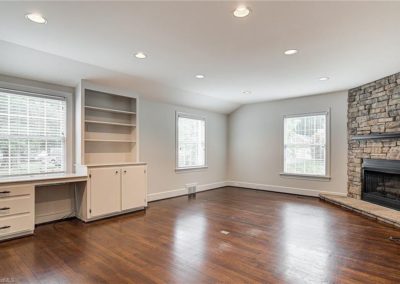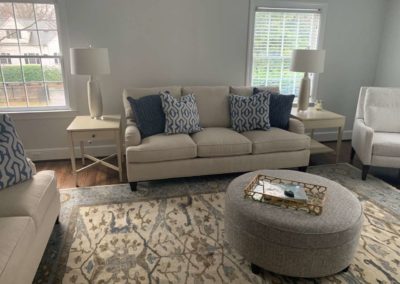We have been working on the project related to these photos for several months and love the outcome. We started with a few rooms and do what we normally do, draw the space on paper and plan the layout. In this instance, we planned the room and then we decided to take the corner fireplace out, which is more on the evolution side. It had been added at some point after the original construction. Lucky for us, there was the original hardwood flooring under it. Though it did not change our original strategy, we decided to replace the fireplace with a custom TV cabinet. We simply put it on CAD, as well, and asked the customer what size TV they wanted. We ordered the wallpaper for the dining room and the adjacent bathroom to coordinate with the colors we planned for the family room. Rugs were ordered first, because sometimes they take the longest time to come in. The rug colors were coordinated by us as well, so when you enter the foyer you can look to the right and see the dining area and straight through to the living space with the second coordinated rug. As most of you know us and our design philosophy, you know we tend to go light and fresh with plenty of beautiful fabrics and treasured accents. This palette was perfect for us to deliver the well-planned furniture to the finished room. Now the eye candy will come next, paintings, and possibly roman shades of soft fabrics for the windows. The before and after photos tell the story of this makeover and design evolution.
