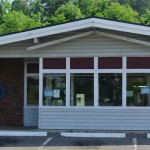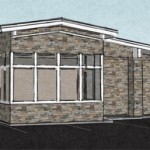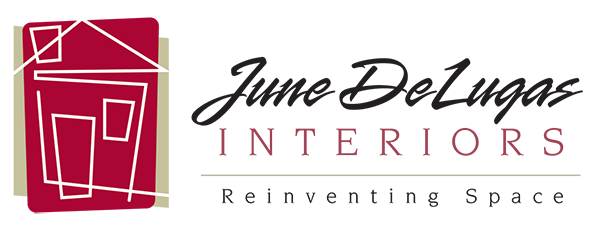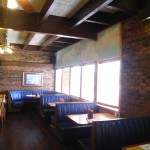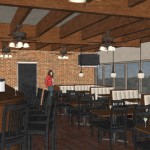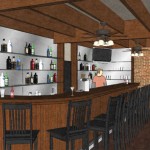What most people don’t know about us is that we are often hired to complete a commercial design project. Over the past years, we have assisted with dentists, chiropractors, doctors, lawyers, and even builders’ commercial buildings and their new or remodeling effort.
The project I am about to tell you about is almost self explanatory from the photos attached. This restaurant building is very old and was once a steak house that had been converted to a fish house. Now we are renovating it to a quaint restaurant/bar/pizzeria. We are also adding outside seating, since this location is in the mountains and provides a beautiful view. It is on a main highway and will continue to get lots of business. The owner wanted my assistance and a complete set of drawings for the remodel. He also wanted to extend the front entrance out by an additional 8 feet.
After much contemplation and several sketches, we determined that we could easily utilize the current space for the entrance and the bar/pizzeria. We placed the colors and schematics in the sketches so that it is a workable plan for the contractor of their choice. Notice the browns and tans throughout the interior space. We even selected the browns and creams for the outside fascia for continuity.
