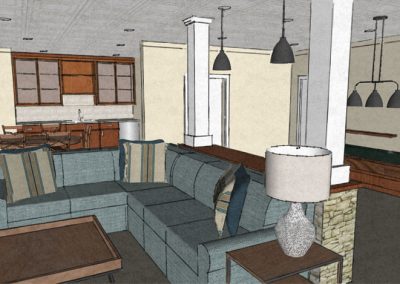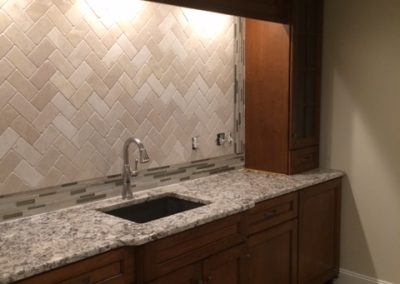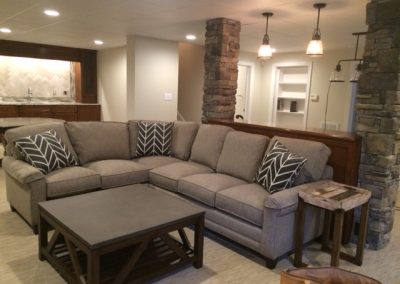When we first met with our clients who wanted to transform their basement into their dream man cave, we began the process with a scaled CAD drawing. We suggested removing a few walls to open up space for a TV cabinet, wet bar, exercise room, and pool table. With the aid of a computer rendering and a few sketches, the clients were able to see the space come to life. We sent detailed drawings of the custom TV cabinet and wet bar area to a local cabinet maker. We provided the contractor with more detailed drawings, including a lighting plan for the new recessed lights, a few pendants over the eat-in bar, and a fixture over the pool table. In addition to the drawings and plans, June DeLugas Interiors provided carpet, lighting, granite, tile, and furniture. As the project manager for this basement remodel, we were available for questions from contractor and home owners. The clients are thrilled with their new basement, which has become the new family hang-out.



