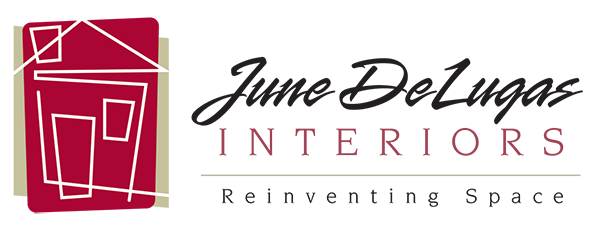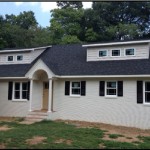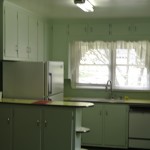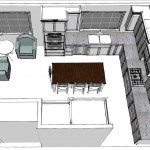Currently, I am working with a local builder to complete a remodel on Avon. We redesigned the kitchen, all the bathrooms, and even added a bathroom. We even removed the existing sheetrock so that foam insulation could be put in. Then we literally raised the roof to add two bedrooms and a bath upstairs. Integrated into the redesign is an open floor plan that is workable with any modern family’s needs, as well as keeping all the important weathered patina architectural elements intact.
The kitchen is my favorite alteration. We are taking out a wall and adding a see through fireplace that has an organic feel about it. Last week I met with the builder and chose the shingles for the roof and a paint color for the outside. The elements on the porches are all different and I am still working on a fitting solution. With remodeling, you can expect to have some surprises. The important goal to keep in mind is the finished product.
Shown are some ‘before’ photos and some ‘current’ pictures of the new architectural plan of the kitchen and progress for the outside with the new paint, new windows, roof and the shakes on the dormers.
I will post the ‘after’ photos once the home is finished.




