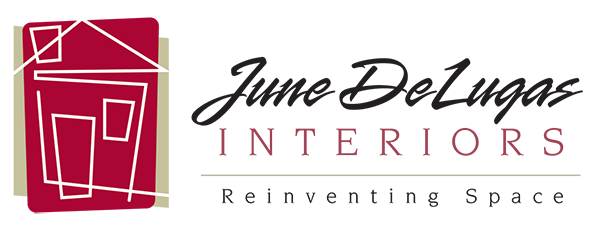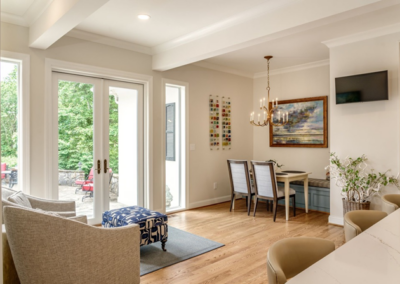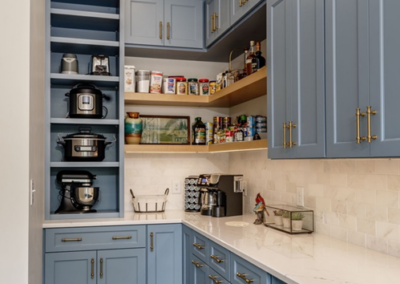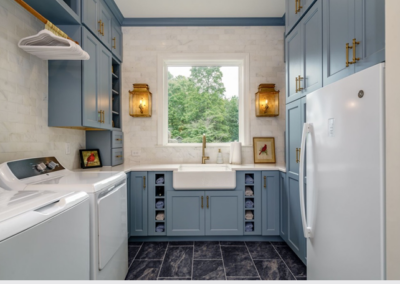When we started this project for one of our clients, we joined heads at our firm to produce what every woman dreams of: a larger kitchen with lots of storage and a flex room that serves as a large laundry room and pantry. In this laundry room, we added a large picture window to see the birds in the wooded lot behind the house which also brings a lot of light into the space. When we first saw the project, we were excited to produce a design that would elevate their family’s living. Elevate means trying to encompass our client’s requests. The kitchen had supporting columns on the island. It was good that our client had their original architectural plan. The homeowner built his own home which was beneficial with our planning. He was helpful to us in locating the beams. We moved the back wall out five feet to a covered porch. Then we took out the laundry room on the right and moved it to the left in the newly created space that we imagined. We also extended the small laundry room into the space where we moved the wall out five feet. There was a closet in the hallway leading into the kitchen. We took some of that space on the end as well to create a new bank of cabinets for the ovens. It was a two-wall kitchen and became a three-wall kitchen with a large island. Our client wanted color because her existing kitchen was white for 30 years. The outcome was wonderful by creating more space, lots of storage, and a sitting room along with a breakfast nook. We added a French door and two side lights on the back of the new wall. This detail brought in so much light. They love their new Elevated living space. Look at the photos together with this project to enjoy the change.



