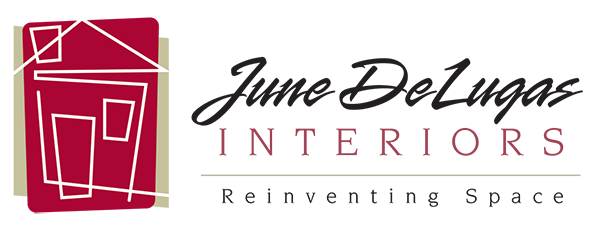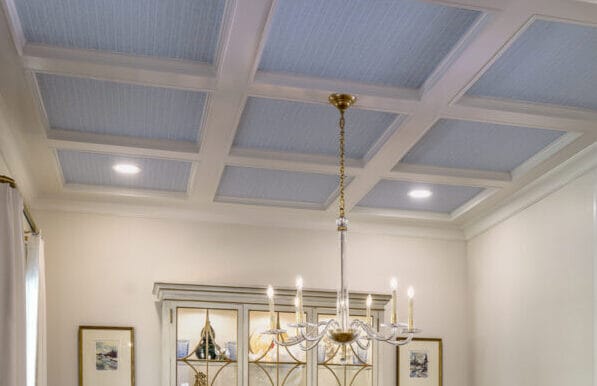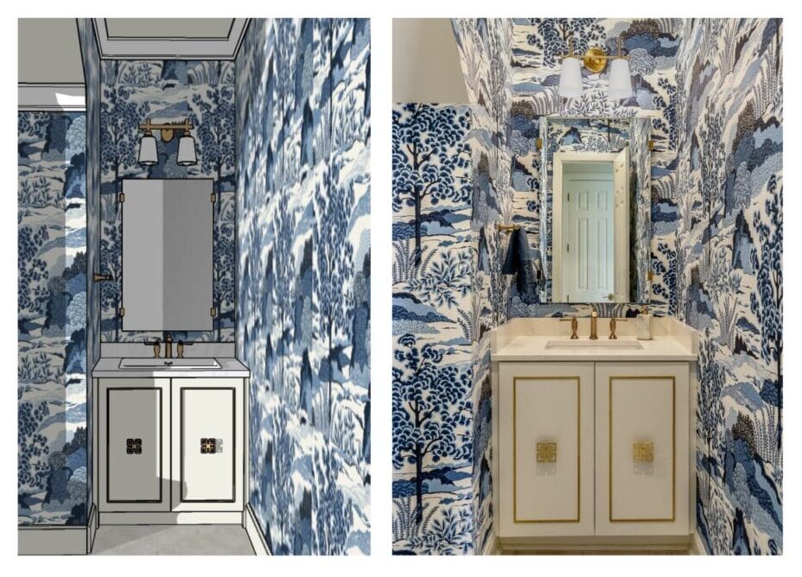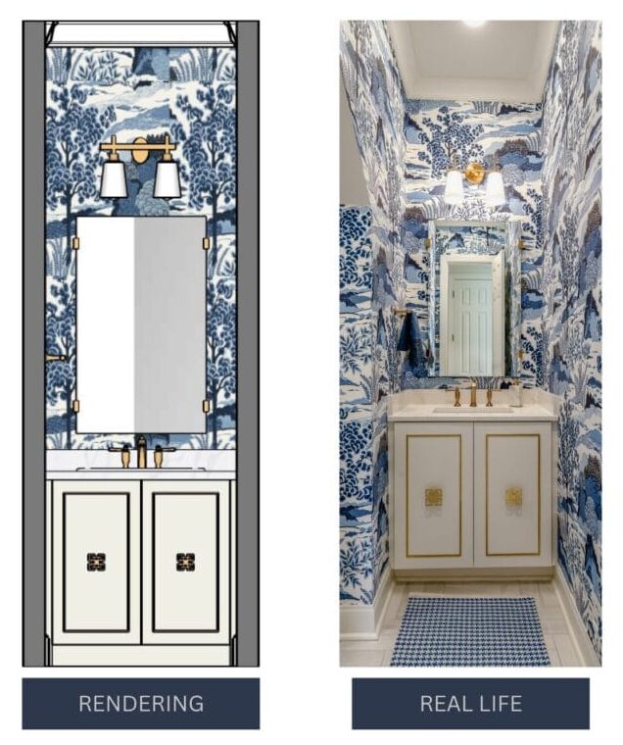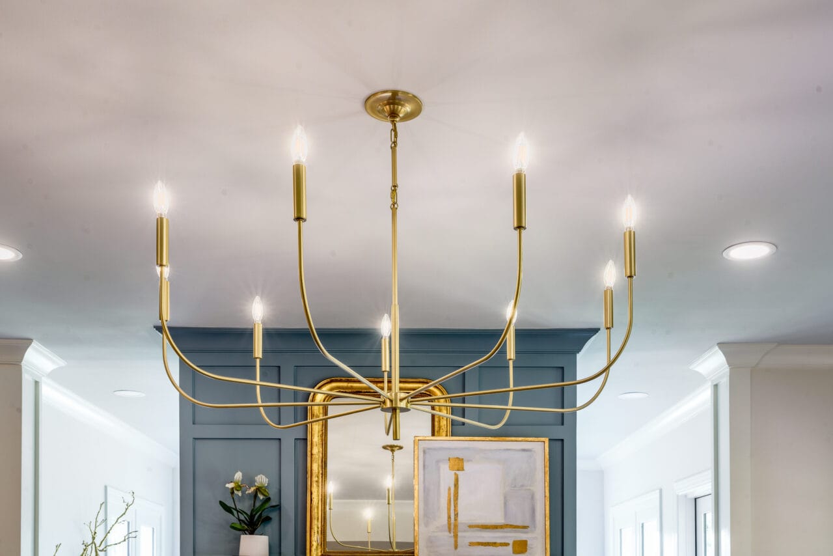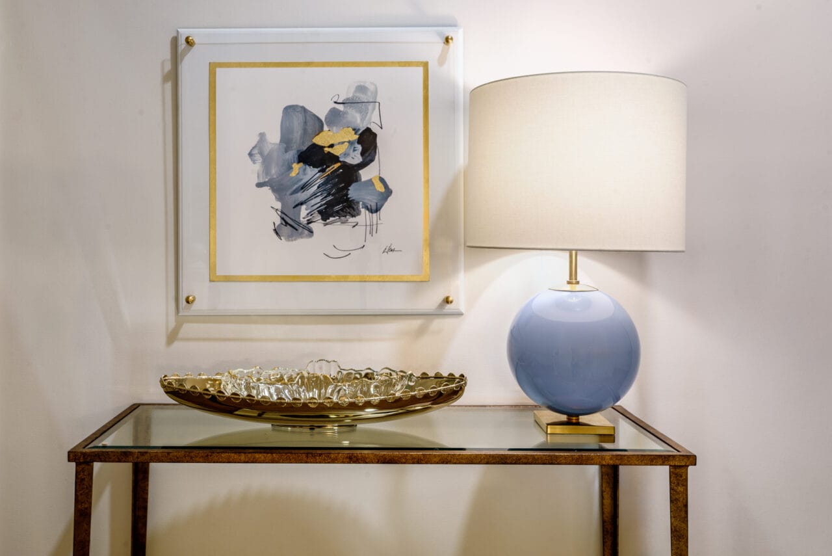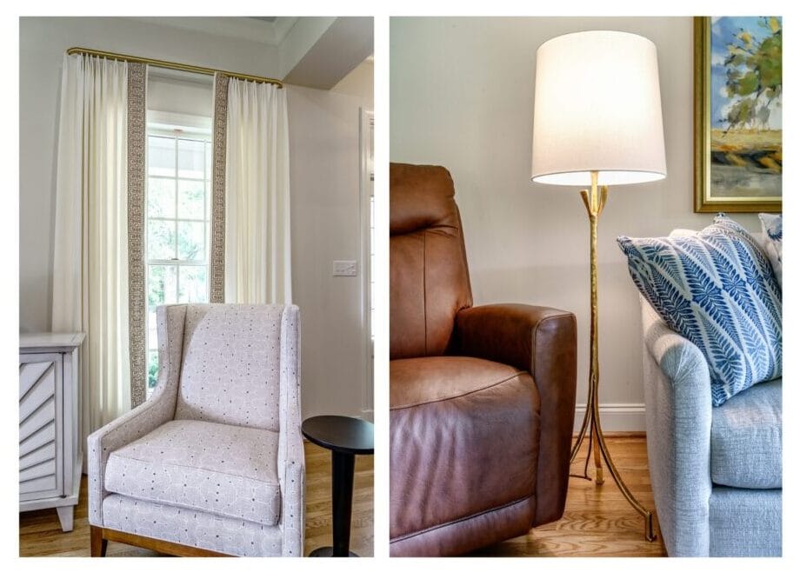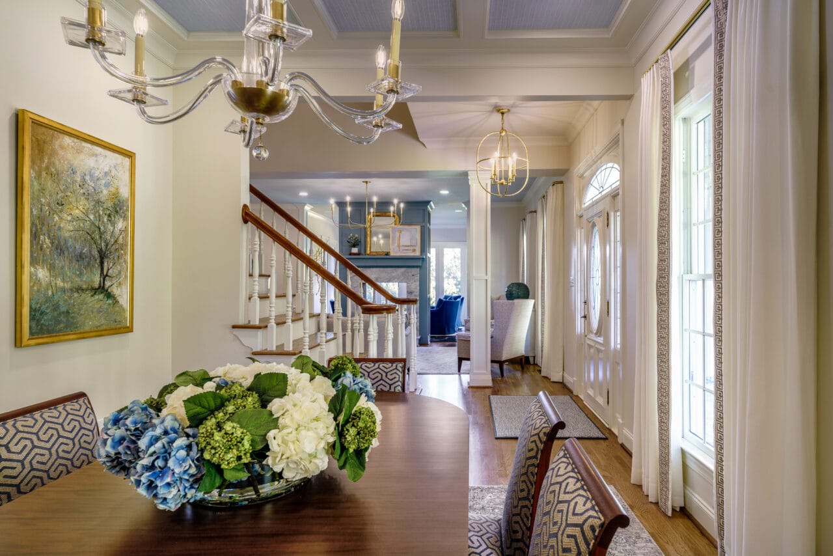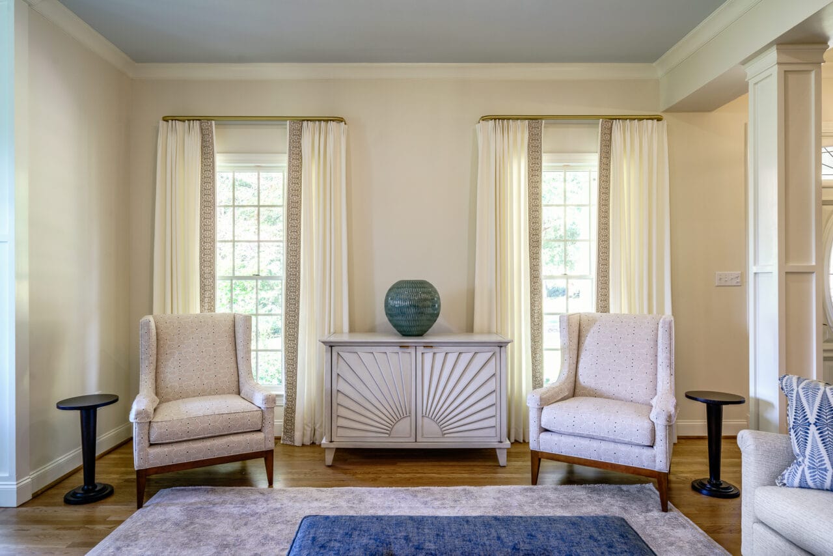Elegant Escape
Continuing a Design Journey in East Bend
After completing a stunning kitchen and flex room renovation in late 2023, we were thrilled when our East Bend clients invited us back to continue transforming their home. This next phase focused on the front four rooms — the foyer, dining room, living room, and sunroom. These spaces set the tone the moment you step through the front door, and our goal was to create a seamless aesthetic connection to the newly remodeled kitchen while enhancing the home’s natural light, architectural details, and overall flow.
This elegant estate has always had great bones, but the clients were ready to elevate these key spaces to match the sophistication and warmth of the kitchen. Over three months, we carefully measured, planned, and executed every element — from removing dated soffits to installing taller windows and doors — to deliver a timeless transformation that honors the home’s character while refreshing it for modern living.
Thoughtful Planning: A Seamless Flow from Kitchen to Front Rooms
When we remodeled the kitchen, we were already thinking ahead. We knew these adjoining rooms would eventually follow, so we made strategic decisions to set the stage for future changes. For example, during the kitchen renovation, we raised the cased opening between the kitchen and dining room. That small adjustment made a big difference in light flow — and would later inspire us to raise the hallway doors leading to the master suite to eight feet tall, giving the home’s interior a more elegant vertical rhythm.
From the beginning, the design vision was clear: unify the home’s front rooms with the same refined, light-filled aesthetic of the kitchen, while celebrating their individual functions. This meant carefully blending architectural modifications with curated furnishings and finishes. Each space would have its own personality, but they’d share a consistent design language — creating a sense of cohesion as you move through the home.
Overcoming Architectural Obstacles: The Soffit Challenge
One of the biggest structural challenges came in the form of existing soffits that ran along the dining room, living room, and sunroom. While the first floor boasts impressive 10-foot ceilings, these soffits brought the height down to nine feet along the room borders. This not only interrupted the architectural lines but also made the spaces feel visually “boxed in.”
We knew immediately that to achieve the open, airy feel the clients wanted, the soffits had to go. By removing them, we restored the full 10-foot height across the entire front of the house. This single change made an incredible impact — allowing natural light to travel unimpeded from room to room, and highlighting the home’s original proportions.
With the soffits gone, we saw opportunities for further design enhancements, particularly in the dining room ceiling. We introduced what we affectionately called a “faux” coffered ceiling, created with trim work and finished with wallpaper in the recessed sections. This detail adds architectural interest and subtle texture without overwhelming the room — a perfect complement to the more classic kitchen details.
The Sunroom: A Tranquil Retreat with a View
The sunroom was where we rolled up our sleeves and did some serious construction work. Our clients wanted this space to feel like a true retreat — a place to relax and enjoy the beautiful view of their backyard.
To achieve this, we replaced all the existing doors, windows, and rounded transoms with wider and taller doors. This not only improved sightlines but also brought in far more natural light, connecting the interior to the landscape beyond.
Another key move was opening up the fireplace to be see-through to the living room, allowing light to pass through both spaces and encouraging a harmonious flow. We kept the existing stone floors, which match the front porch, to preserve a sense of continuity between indoor and outdoor spaces.
While these changes greatly enhanced the aesthetic, many were also practical: some windows had broken seals and the exterior trim was weathered. Replacing them improved energy efficiency and longevity while achieving the visual transformation we envisioned.
Living Room & Dining Room: Elevating Everyday Spaces
In the living room, our focus was to transform this space to be where the family gathered, centered around the fireplace. By making the fireplace see-through to the sunroom, we created a passage for natural light, making the two rooms flow together as one. Changing out the original ceiling fan for a larger light fixture brought balance to the expansive space. New furnishings and accessories layered warmth and texture, creating a space that feels sophisticated yet comfortable.
The dining room became a showcase of proportion and detail. With the soffits gone, we took advantage of the blank canvas overhead. We introduced what we affectionately called a “faux” coffered ceiling, created with trim work and finished with wallpaper in the recessed sections. This architectural statement adds visual interest and subtle texture without overwhelming the room—a perfect complement to the more classic kitchen details.
Powder Room: A Showstopping Transformation
Though small in size, the powder room received a dramatic transformation that makes a lasting impression. We started by installing a custom-built cabinet accented with elegant gold trim, which instantly elevated the space. A new mirror and faucet add refined details, while updated herringbone flooring grounds the room with a fresh, timeless feel. The true showstopper, however, is the wallpaper, which brings texture, depth, and a touch of personality to this intimate space. The result is a sophisticated showstopper that beautifully complements the adjacent rooms while standing confidently on its own.
Behind the Scenes: Design Documentation & Coordination
A transformation of this scale requires more than great ideas — it demands careful planning and coordination. Every change we proposed to the clients was documented in detailed construction drawings, which our subcontractors and vendors used to ensure precise execution.
We also created 3D renderings to help our clients visualize the design concepts before construction began. This step was crucial in building confidence and excitement about the project.
During construction, our team acted as the central hub — coordinating schedules, fielding questions, and making sure no subcontractor “stepped on another’s toes.” We were on-call throughout the project, answering questions in real time and troubleshooting any issues that arose. This hands-on involvement ensured the project stayed on track and that every detail aligned with the original design vision.
Furnishings, Lighting & Accessories: The Finishing Layer
Once the architectural work was complete, it was time for one of our favorite parts: furnishing and styling the spaces.
We curated furnishings, lighting, and accessories that echoed the elegance of the kitchen while giving each room its own personality. From statement light fixtures in the dining room to soft, layered textiles in the living room, every piece was chosen to elevate the overall aesthetic and highlight the architectural improvements.
A Collaborative Relationship
One of the most rewarding aspects of this project was our relationship with the clients. Along the way, we often develop genuine friendships with our clients, and this East Bend project was no exception. Having already worked together on the kitchen, we shared a foundation of trust and mutual understanding. This made the design process collaborative and enjoyable — full of brainstorming sessions, shared excitement over renderings, and quick decisions when unexpected issues arose.
We take pride in offering exceptional customer service and treating each project as a partnership. Working together to bring their vision to life was a privilege.
The Final Reveal: A Cohesive, Light-Filled Transformation
When the dust settled and the last accessory was placed, the transformation was nothing short of breathtaking. The foyer, dining room, living room, and sunroom now flow effortlessly into the kitchen and flex room. Natural light pours through the enlarged windows and doors, the raised ceilings enhance the sense of space, and every detail feels intentional and timeless.
What was once a collection of separate rooms now feels like a cohesive, elegant home — one that balances architectural sophistication with everyday comfort. It’s a true reflection of our clients’ lifestyle and vision.
Imagining Your Own Home Transformation
Every home has untapped potential waiting to be uncovered. Whether it’s removing dated architectural elements, enhancing natural light, or reimagining how spaces connect, thoughtful design can elevate your daily experience.
If you’re dreaming of a renovation that blends beauty, functionality, and timeless design — just like this East Bend transformation — our team would love to collaborate with you. Reach out to schedule a consultation, and let’s start envisioning the possibilities together.
