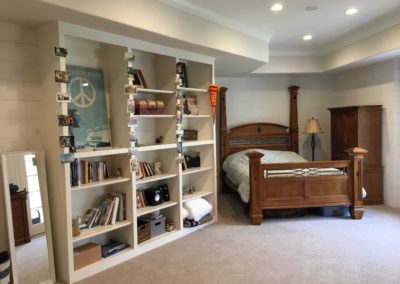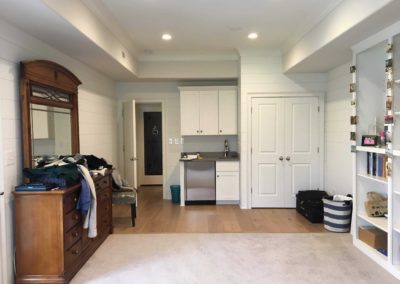Some of our clients are struggling for space since they are working from home and the children are also on and off at school. They need space for both the children in school at home and the mom and dad who are working from home. We have been working on several houses where we are helping clients create space for just these needs. The pandemic has been especially hard on the children and as a design firm, we want to make it more comfortable for all. We closed in a utility room for one client that we found in the basement garage. It was a large room and the space was being wasted. We closed off the door to the garage and opened a door to the interior basement den. There was an outside door that we made into a window. There was no need for an exit door from a bedroom to the outside and for safety reasons as well. Working within the dimensions, we were able to add a daybed, trundle, desk, chair, and ottoman for a child to use as a private study spot. The desk is in the window and has plenty of light during the day. Once we had the CAD drawing as perfect as we could get it, the contractor came in and took over to build this space. The furnishings will be beautiful when they come in and almost everything is here. We are going to install window treatments and carpet. The contractor did a great job as well. Our client is happy with the finished room. The office now becomes the adult room for working instead of a school room for the children. Each of the other children have their rooms with desks which we have provided as well. These days, study rooms are considered “essentials for living”.


