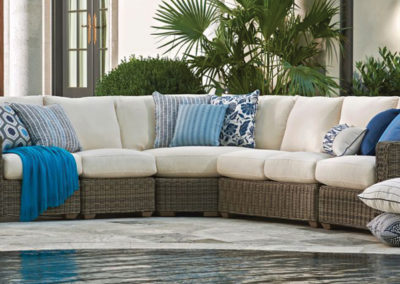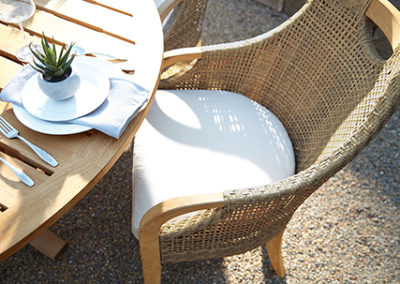March is here and we are fortunate to begin a Spring season with the promise of good weather. We suggest you get on the list with a contractor to add that screened-in porch or sunroom you have always wanted. One of my clients has a beautiful sunroom with windows that open up to become a screened porch. The view is phenomenal. When I am there, thoughts run through my mind of how I could add a veranda or sunroom to my home.
For this or any project, large or small, I always begin by creating a furniture layout drawing, including any outdoor planning. The furniture layout plan is the road map for the entire project. It helps me to evaluate the needs of the client.
For some houses, we plan a room that includes a fireplace, a sofa, two club chairs, an end table, a coffee table, and a rug. There is something to be said for chairs that have movement when it comes to comfort. The client called recently and wanted to add a place for her to have breakfast. She said this is where she spends most of her eating time. We pulled her original plan out and saw that we could fit a bistro table with six chairs. Outdoor kitchens and living spaces are popular. We are happy to help clients plan theirs. We can also purchase the furnishings. We recently created the CAD drawings for an undercover veranda, an outdoor kitchen, and all the furnishings. They have three children and especially with Covid, they wanted a family Friday night theater movie screen option.
Clients often call us after their project is finished, whether inside or outside, when they have lived in their homes a while and discover that they are not quite finished with their wish list. We love finishing wish lists.
God Bless,
June


