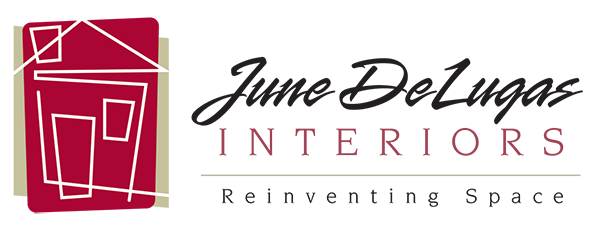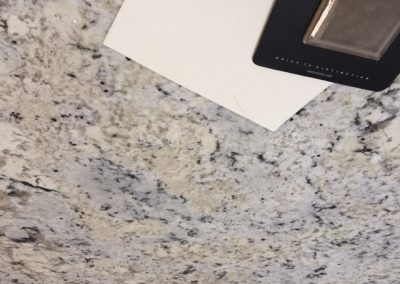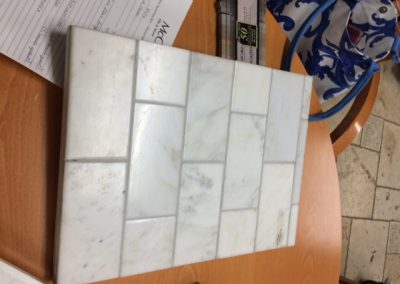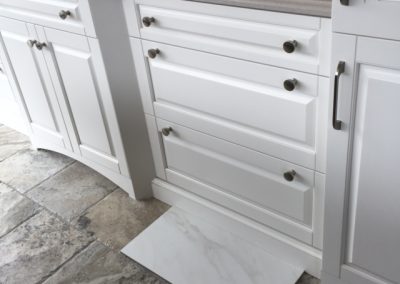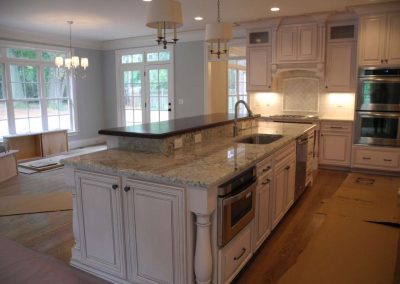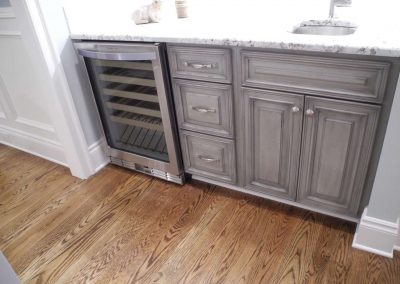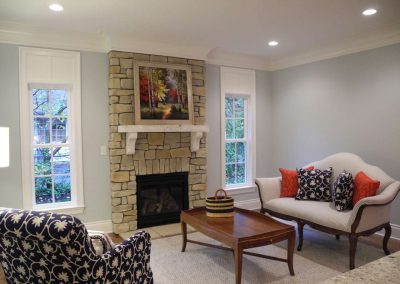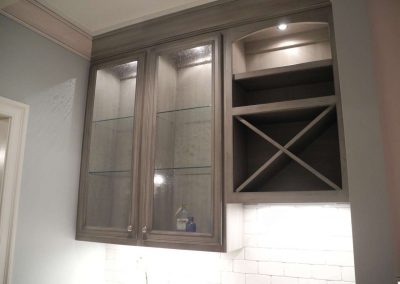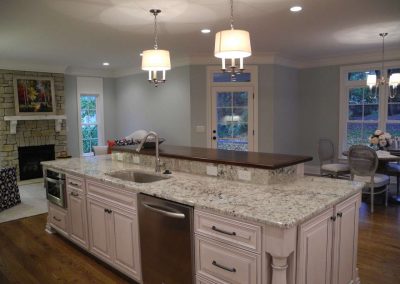When we are working with clients, we are flexible to their needs. Sometimes it is imagination and creativity, but then there are the times that they ask us to make their kitchens adaptable or their living rooms accommodating. We even work on architectural plans that call out rooms to be flex rooms for new homes. Our clients may intend for the room to be used as an office, but later turn it into a laundry room. As with many homes that are older, we have turned living rooms into offices now that so many spouses work from their homes. Sometimes, it is a shared flex space when both spouses work from home. We would say we see 99% of clients now requesting their kitchens to have an updated area so everyone can plug their devices in a central location for charging. Sometimes they call this their flex space. We require so much more from our homes and building it in early is easier so you can better plan out those spaces. But remodeling can also create extra areas for flexing or using an area for more than one purpose. Remodeling is one of our favorite ways of showing off our talent. We design on CAD, conceptualize the outcome, and then implement the changes by acting as the project manager for the entire delivery.
