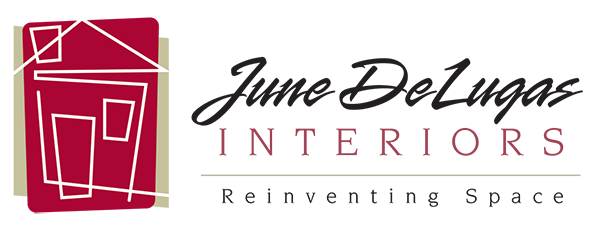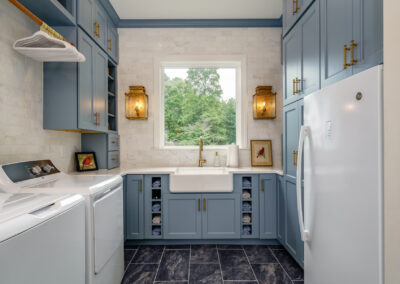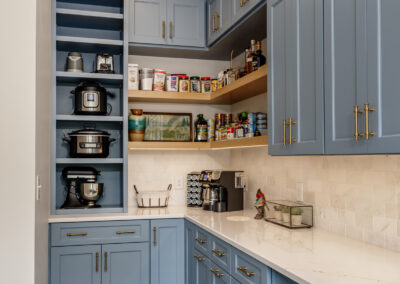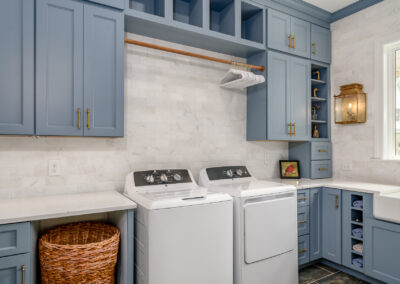When designing for a client, we’re given a basis for what their needs are for a space. What they want the space to look like and the desired use they dream of coming into the room for. Our goal is to turn the space into what they were imagining, or something even better. That is exactly what we did for this client with their flex room.
This client was remodeling their kitchen and requested a large walk-in pantry paired with space for their laundry machines and a location for a hanging rod to dry their clothes. As a part of the kitchen remodel, this client was also doing an addition on their house, giving us more square footage to play with. When it came to designing this client’s flex room, the possibilities were endless. We wanted to create a space that served its purpose as a pantry and laundry room while also doubling as a coffee station, appliance garage, and excess stylish storage for linens. Since these rooms are often smaller and tucked away, they offer a unique opportunity to infuse bold materials into the design. With this space, we brought the cabinet color all the way up to the crown molding, creating an illusion of height with the already high ceilings at ten feet tall. We maximized functionality with the built-in appliance garage and the cubbies for hand towels on either side of the sink. Whether you dream of a walk-in pantry with floor-to-ceiling storage or a laundry space with a folding station and drying racks, customization allows you to design a room that not only works for you but enhances your daily routine.



