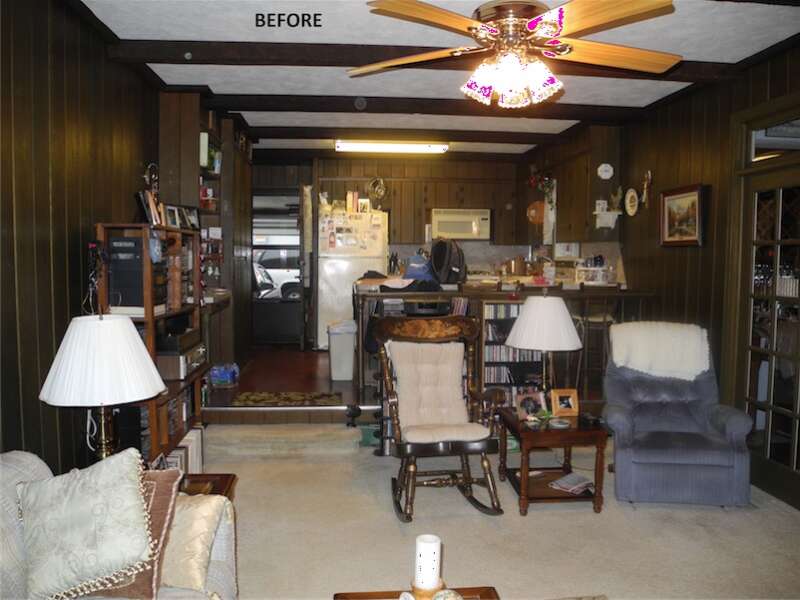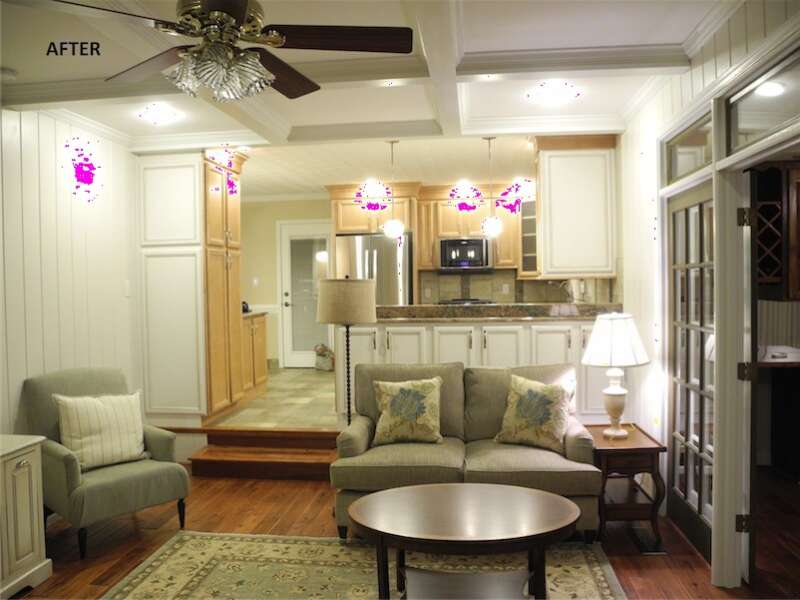With Christmas upon us in a few days, home is more important than ever. We look forward to seeing family and friends. For me, I can’t wait to see my daughter, who is coming home from UNC Chapel Hill and my son, who is from Columbia, South Carolina. I am excited to continue sharing my inspirations and this week’s remodel that tells the story in the attached photos.
We began this client’s remodel project around April of 2011. First we measured the three rooms and put our pens to paper so the builder could have a footprint to use. We recommended the removal of a kitchen wall between the kitchen and the dining room. We recommended changing the beams in step down den to a coffer ceiling. Judging by the dark paneling, you can imagine that our first thoughts were to change the paneling to sheetrock and paint everything light. The cabinets were dark pine from the 1960’s. For the step up kitchen, the new cabinets were selected, granite, backsplash, appliances and tile floor. For the den and sunroom, new wood floors were installed with a plan to continue the wood floors down the hall and into the living room. New paint colors were chosen for the kitchen, den and sunroom. We painted the walls a light neutral color that coordinates all the new elements for three rooms.
The new furniture has colors of light blue greens in multiple textures. The sunroom’s existing wicker furniture was recovered in coordinating patterns to flow off den. New shears were added to the windows so that light could be controlled with a draw drape system. The transformation is amazing with the intention of courting a little color.


