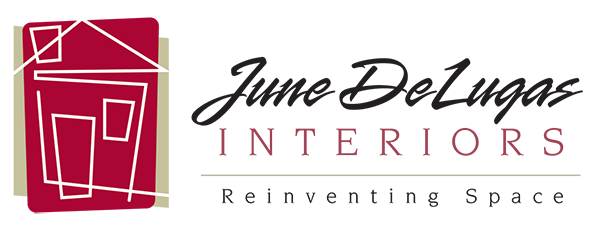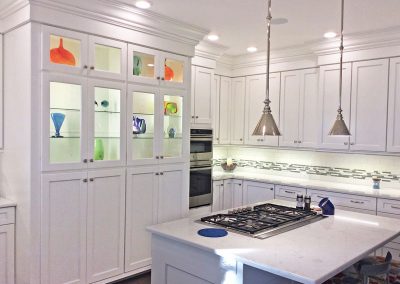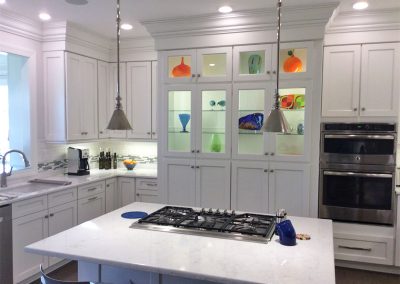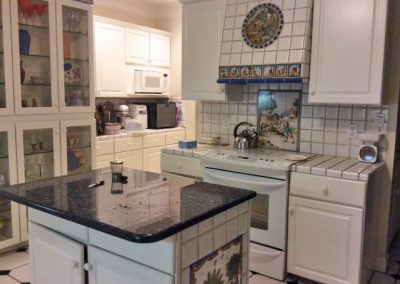We fancy ourselves as specialists in kitchen and bath remodels. We have the ability to create scaled CAD drawings in 3D for the client to visualize changes. We help the client with placement of pots and pans, silverware, mixers, food, and appliances. With the help of a professional, you can get your dream kitchen. We started this project six months in advance so we could plan the layout. We remove one wall leading into the pantry and creating a wall of cabinets instead. We also had plenty of time to select granite and tile. At the same time, we remodeled the powder room off the kitchen. Our client wanted a clean and transitional look. Since the client had hardwoods in all the other locations surrounding the kitchen, we elected to remove the tile flooring and install cork with a gray cast in color. Cork is easier on the feet and legs. All of the elements came together beautifully.



