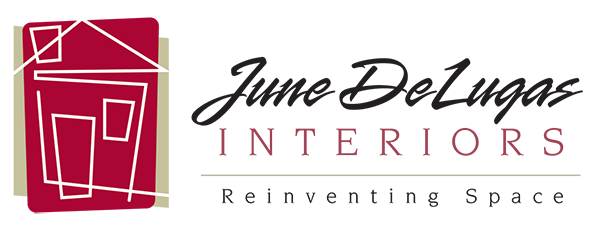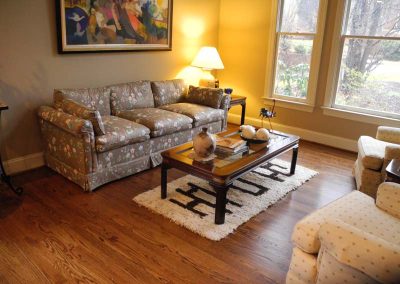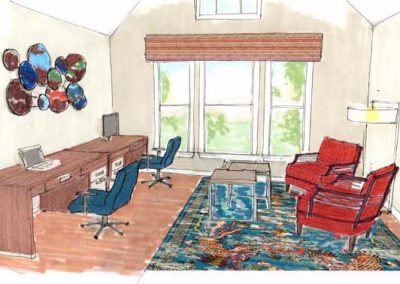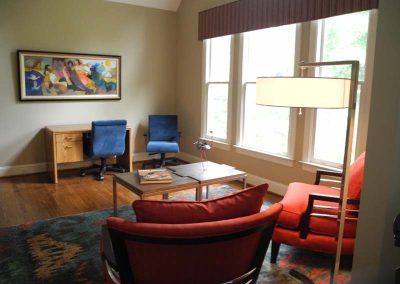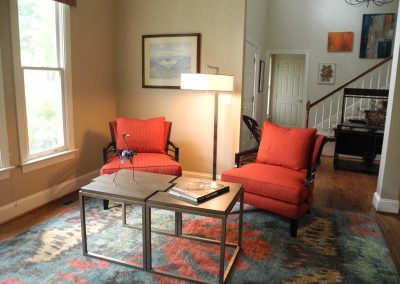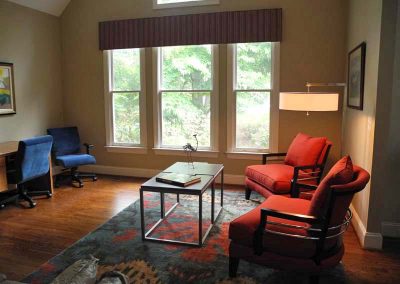We are always happy to hear when our clients have referred us to friends of theirs which is the case with this design project.
We visited a couple’s home to give advice on where they could put dual desks so they could work together and spread out their work. We looked at several options in the family room and kitchen, and finally determined that their currently unused living room would be the best place to achieve the ideal setting.
After measuring the room, we went to the drawing board to gather ideas for the space. The living room has an adjacent dining room, which we needed to take into consideration to coordinate with our design. To meet our client’s specifications, we designed a custom dual desk to fit along a long wall where their 25-year-old sofa was located. On the opposite wall, we proposed a seating area with new chairs, a rug, and floor lamp. We also designed a window treatment as well.
While the custom desks are still in production, we were able to deliver the other furnishings and partially set up their new room so they could start using it. They fell in love with their mid century modern chairs immediately. Once the desks are finished, we will complete the room with artwork and desk lamps. The adjacent dining room will have custom chairs to coordinate with the new office.
The couple could not be happier, and we can’t wait to see the finished project!
