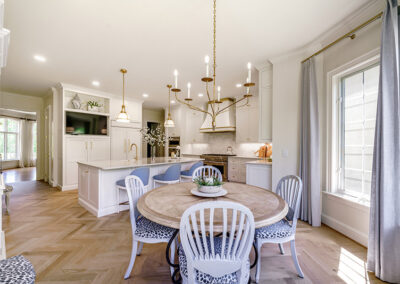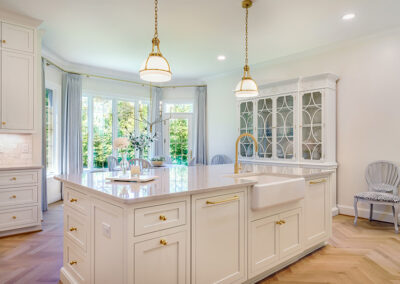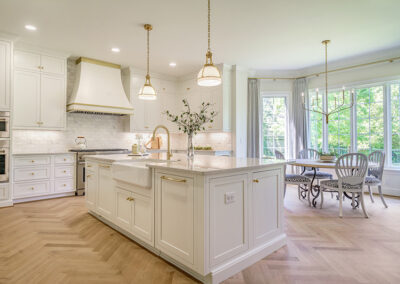Already this year, we have received several calls for kitchen and bath remodels. We design and build these spaces, which entail a multitude of steps to bring the final product to life. The first step is taking measurements and inputting them into CAD to create a floor plan to act as the boundaries of the space. Throughout our many years of experience, we have seen that while showing clients samples of finishes and materials, the best way to explain our designs is through CAD drawings and renderings of the spaces. By mixing textures such as wood, metals, stones, and natural materials, we create elements of style that speak for themselves while surrounded by other beautiful pieces. Lighting fixtures play a major role: they act as statement pieces that tie a design together, creating a cohesive sense of style. Wood can act as an accent in a design, a hue that adds warmth that so many clients request time and time again. We just finished a home where we designed a herringbone-style floor with a natural bono stain and a hardener. Bono stains don’t change the color of the wood, unlike the old varnish finishes. In another home, we sourced a wide plank prefinished with a light soft grayish brown that fit perfectly for the French Modern style we were trying to achieve. If you’re thinking about remodeling, know that you can make it your own, but getting professional help will ease the pain of choices and implementation.



