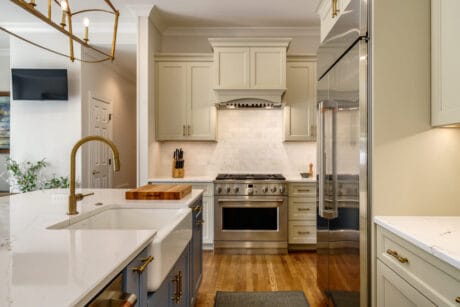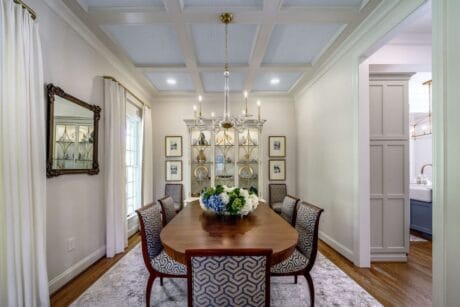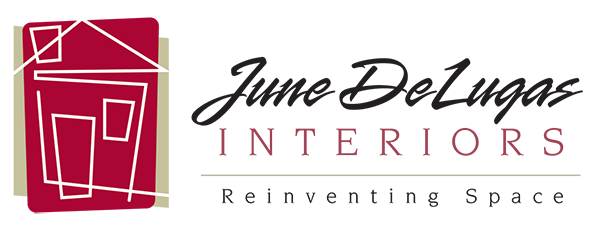When remodeling happens in phases, it’s important to ensure that each stage feels connected so your home has a cohesive flow. In the kitchen, the first phase of this remodel, the design highlights modern functionality with clean cabinetry, a farmhouse sink, and brass fixtures that bring warmth and elegance. The soft neutral palette keeps the space timeless, while touches like the wood flooring and quartz surfaces balance practicality with style. This kitchen establishes a design foundation, both in color tones and material choices, that can then guide future rooms.
The dining room, completed in the second phase, carries forward that same sense of elegance while adding its own character. The neutral walls and brass chandelier echo the tones and finishes in the kitchen, while patterned chairs and the statement China cabinet bring in more personality and texture. The transition between the two spaces feels intentional, as if one naturally leads into the other, thanks to the shared use of wood flooring, light wall colors, and metallic accents. By repeating key elements while layering in new details, the remodel achieves harmony without feeling repetitive; proving that phased updates can still create a seamless, beautifully blended home.
Our portfolio is listed on our website, junedelugasinteriors.com, under “Design Projects.” You can see some of our projects from the past 10 years and how we specialize in giving every home a cohesive and timeless look that will last for years to come. The first step is picking up the phone and reaching out to our design team who will serve as your designer and licensed general contractor. We look forward to discussing your dream design with you.


