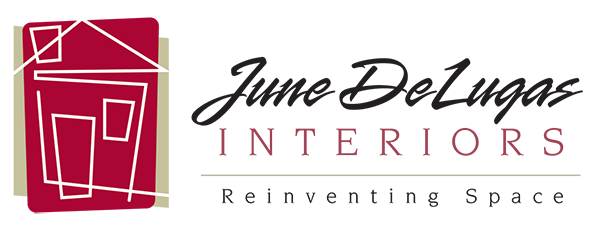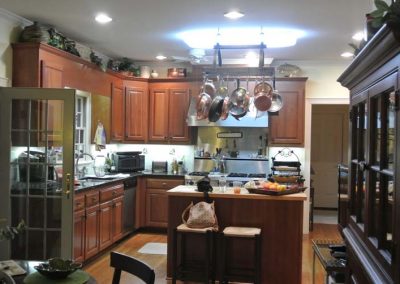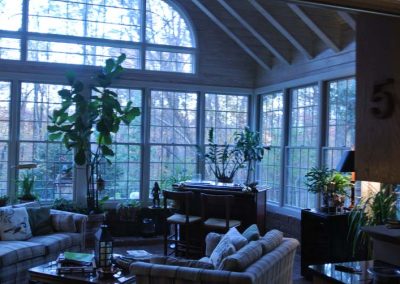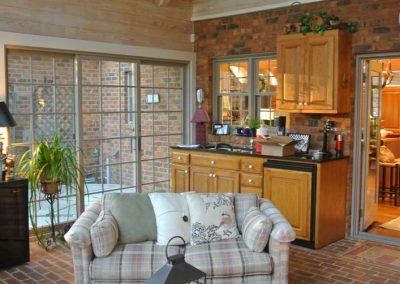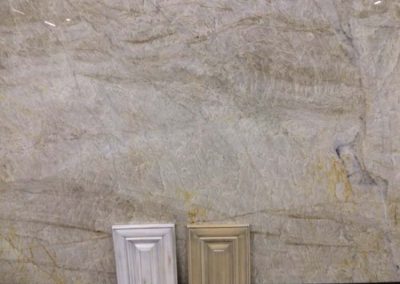We started a remodel project for a kitchen in early December for a client that is happy with redecorating one room at a time over a five year period.
It subsequently grew from the kitchen to the powder room, to the breakfast room custom china cabinet, and into the sunroom off the kitchen to replace a wet bar. The sunroom also will be sporting new furniture with Sunbrella fabric from Miles Talbott of High Point and a custom-made coffee table from reclaimed wood. We started by measuring all of the spaces, creating a CAD drawing of the proposed cabinets, colors and ideas. The next step was meeting with all of the subcontractors that will be involved in the tear-out and installation. Our last task to finalize the details of the project was a trip to the granite warehouse to select granite.
The dilemma occurred when the building code changed, and the hood system for a 48″ gas range now requires 1200 CFM’s of exhaust. That will necessitate another hole for return fresh air either in the roof or the side of the house. Our client does not want to do that so we are looking at a few options. We will keep you posted as the project progresses. Here are a few photos of the house currently.
