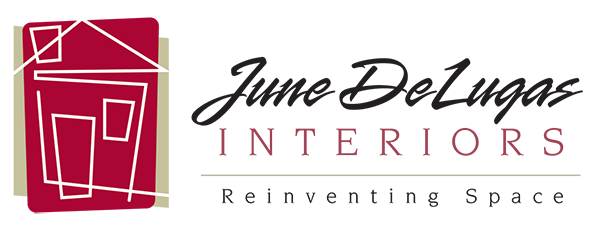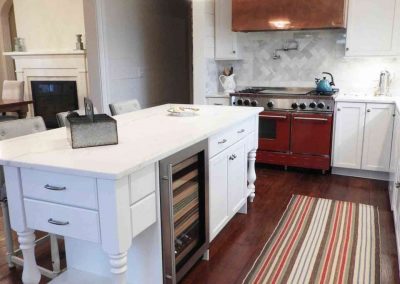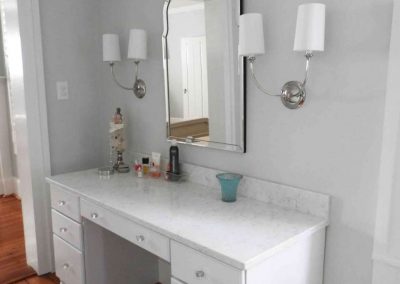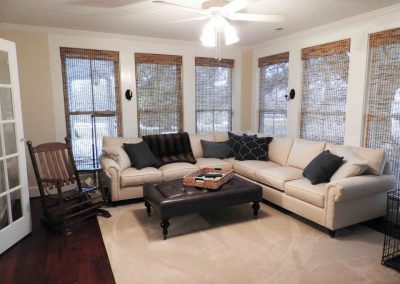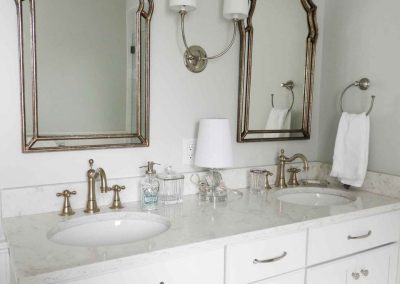When you are fortunate enough to have an enfilade of rooms, it is important to think about the view from one room to the next. By using a progression of color which was the approach we too for a recent project we could transform the spaces and help them flow. We started with the kitchen and through the breakfast room, dining room, sunroom and up the stairs to the bedrooms and remodel of bathroom and laundry. The kitchen with white cabinets showcased the red gas stove and copper hood. The countertops were updated to quartz and the backsplash to subway marble. The barstools had a touch of green/teal which pulled some of the color from the quartz. Moving through the house, the dining room had custom fabrics on the chairs that we ordered, blue and white patterned birds and solid chevron seats with painted off white wood on both the chairs and the table. Going up the steps to the remodeled bath, we used an antique reproduction tub befitting of the l50 year old home. Subway tile in shower and octagonal floor tile complimented the new cabinet and wall color. We designed a vanity as a dressing table in the hall outside the master bathroom, utilizing space that was being wasted. Colors flow through out this home creating lovely views from one room to the next.
