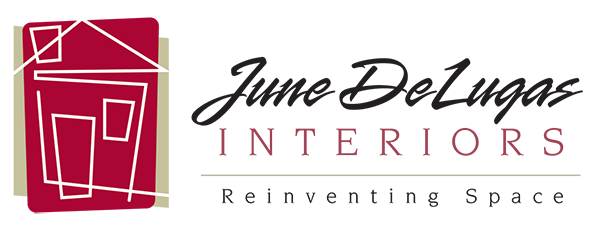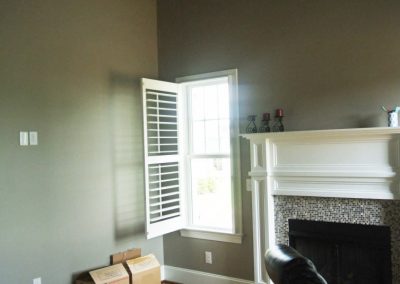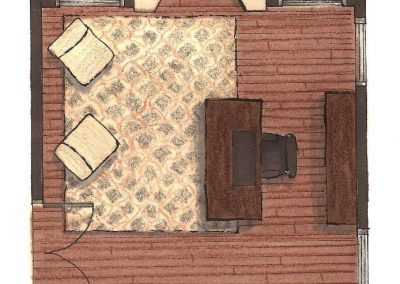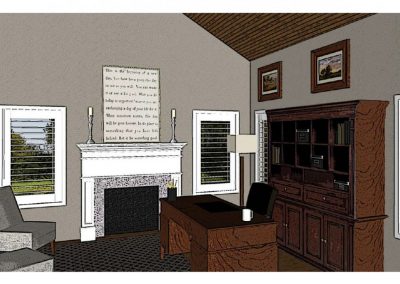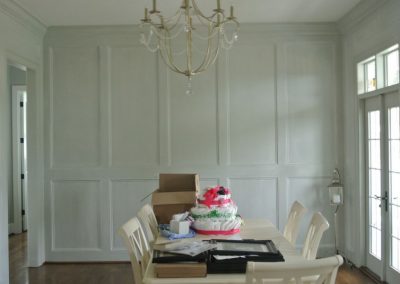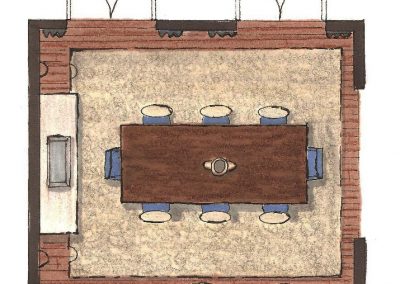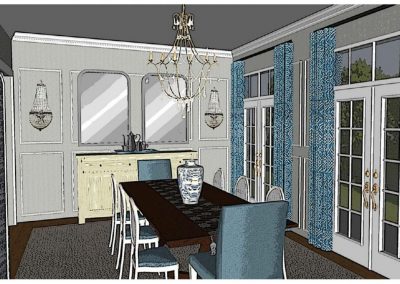We have talked about the steps we take to start a project on many occasions and I’d like to talk about one of the key pieces in project planning: the floor plan. It is so important to have a floor plan to start all your projects, even if it is only to purchase furniture for a single room. Trying to complete a project without a floor plan is like trying to shop for clothing and shoes but you do not know what size to buy. The furniture plan is the road map for the job: it helps drive the electrical plan, the construction plan, and the shopping list.
The project we are currently working on is shown below with before photos and a furniture plan for an office and dining room. This client moved in a few months ago and then had their third child. She does not have time to shop all over town to find furnishings and wanted a visual concept she could see. We found the solutions for her with exact furniture, rugs, window treatments, accessories, artwork and lighting. By beginning with the floor plan, we were able to bring together a room with a cohesive concept of exactly what the client had envisioned. My team always thinks of the big picture and the finite details at the same time and we utilize the floor plan for each project.
