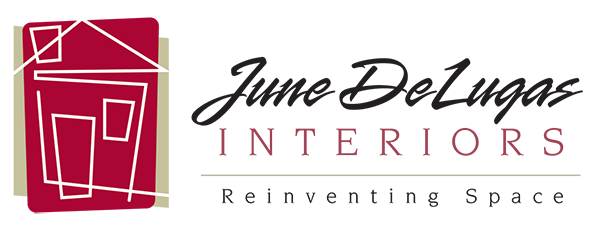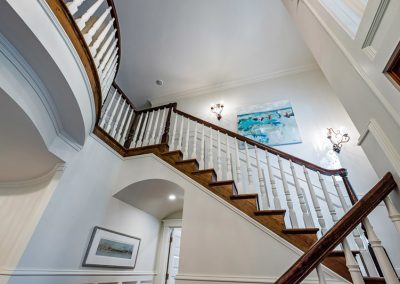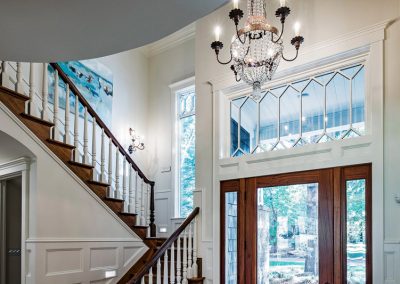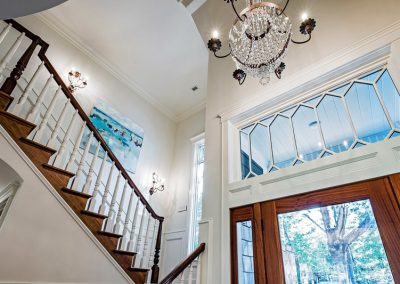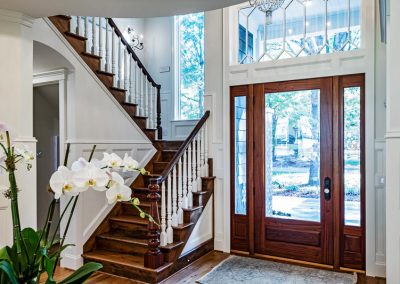Each year we are the design firm that has the privilege of designing, coming up with a theme and colors for an entry into the Winston-Salem Home Builder’s Association Parade of Homes. We begin to think about our options with the builder such as the lot, style of home, size of home and budget. It is almost a year long process to come up with a plan for brick, roof selections, siding, (outdoor elements) and inside materials. This past year October 20l7, “340 Fairfax Classic,” was such an interesting adventure for June DeLugas Interiors and all the entourage of team players that worked with the builder to complete an exceptional, lovely home. This was the builder’s own personal home. He and his wife were hands- on workers from the beginning to the end.
My associates and I sat down to come up with a theme that the new homeowners would enjoy for a long time. The builder gave us a budget to furnish the home and provide window treatments. The furnishings were comfortable and inviting. A local artist painted artwork to work with our color scheme and we were thrilled with her work. We purchased other art that was focal from different artists, but the local artists added a colorful twist to complement our décor. We sent the artist fabrics and colors we were working with. Obviously, the new home owners loved the art that was put into their home.
We began with a simple fabric sample that was a new introduction from Thibaut. The colors were so soft but vibrant… blues, greens, cream, and teals. We came up with a custom color to give to the cabinet makers that blended with our fabric that would work as the cabinet color for the Task Room. The cabinet company did a fabulous job making the cabinets and matched the sample we gave them perfectly. We sent photos of wood tops to the cabinet company, so they could duplicate a squared off 2.5” to 3” edging for the island in the task room and the eat in island in the kitchen. The island in the kitchen was also painted the same green/blue as the task room. Now Task Room is a new concept to what we are used to. It is a second kitchen that serves as the laundry room, pantry, drop zone and ironing room. It was a great hit. The Task Room is on the front of the home and had a large window over the copper sink, therefore, letting in great light that passed through the door entry to the kitchen. We worked with the couple for cabinet design and color, plumbing, paint colors, stain color for the flooring, beams, etc., and lighting that June DeLugas Interiors purchased from her store. We asked the builder if he had enough heart pine to install or could he find some antique heart pine. He did find an old warehouse in Wilmington where he purchased loads of heart pine. We had so much fun deciding what he could make from the old heart pine he purchased. He built doors, entire staircase system, tops of the islands, wood beams in family room provential stain from Minmax.
With the warmth of the floors, which by the way, was heated all throughout the main level, the furniture and rugs we purchased provided an invitation for all to see.
